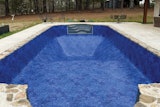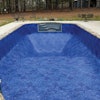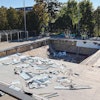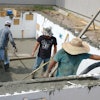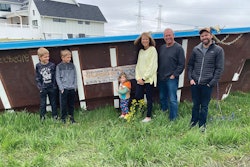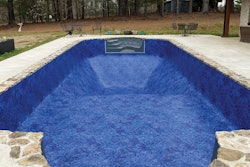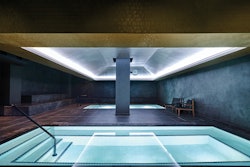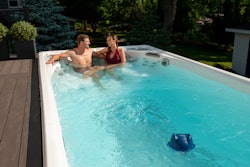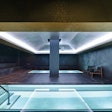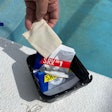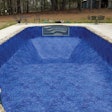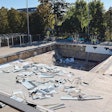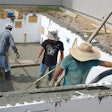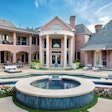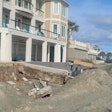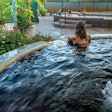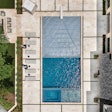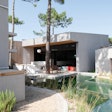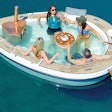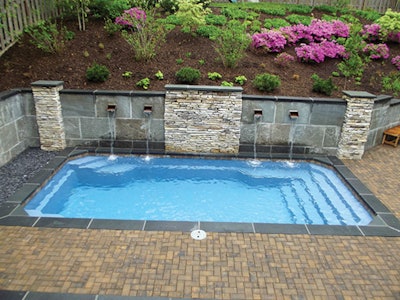
Jason Hughes of River Pools in Warsaw, Va., is passionate about fiberglass pools and has installed hundreds over the past decade-plus. Although fiberglass pools are not typically associated with “custom” design, here he covers a recent installation where he and his crews were prompted to develop an integrated design scheme in a small and challenging space.
When it comes to fiberglass pools, it seems as though there’s some distaste for the product because of the limited number of shapes and sizes available. Fair enough, I suppose, but I think what is largely underestimated in our industry today is the ability to integrate fiberglass pools into quality high-end projects.
In fact, one of the most wonderful aspects of fiberglass pools is that they mesh so well with the needs of the vast majority of consumers. Are there times when a custom pool shape is necessary? Absolutely, and we don’t hesitate to refer that client to a local concrete pool builder. However, I have found that there are many projects on the higher end of the spectrum where fiberglass pools are not only appropriate, but are in fact the best solution.
With that said, it’s my hope that some of the readers out there will associate a new word with fiberglass pools that maybe they hadn’t considered before: “potential.”
It’s as simple as this: If we can find a fiberglass pool design that meets the needs of the client, there are no limits regarding the other aspects of the project. And based on my experience, about 90 percent of consumers do indeed find one or more designs that meet or exceed their expectations.
From there, it’s a matter of integrating the pool into the overall design, whatever that calls for. Although many of our projects are relatively simple, we are finding more and more instances where custom features like elevated bond beams, lighting, retaining walls, and water features work with the client’s needs and budget.
CASE IN POINT
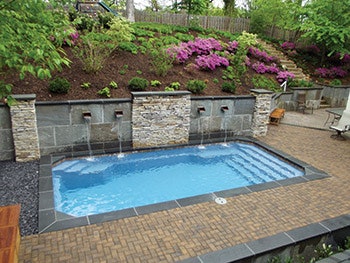 This project includes a number of elements typically associated with custom concrete pools.
This project includes a number of elements typically associated with custom concrete pools.
Case in point, the project pictured here is one where we reconfigured the yard with custom features surrounding the pool, all the while contending with challenging site conditions.
This was essentially my pet project last winter. I was lucky in that I became friends with the clients, who basically said, “Give me something beautiful and functional that works with our existing landscape.” So I took it and ran with it.
Going in, they had talked to a handful of concrete pool builders who offered project budgets of around $250,000, largely due to their unwillingness to tackle the difficulties of the challenging site. I told them that we could provide a top-notch project for much less while also giving them a pool that is easier and cheaper to maintain.
There were two big challenges: First, we were dealing with an extremely tight lot. The yard was small and access was extremely limited. One of the issues we face as fiberglass pool installers is maneuvering the shell into the backyard. This is typically not a problem, but in this case there was a web of overhead utility lines at the street preventing us from lifting the pool into the air.
Consequently, we had to slide the pool down the street, then into the driveway, and finally between the house and garage where there was less than one inch of clearance on either side. After the pool cleared the overhead lines and the garage roof overhang, we could lift the pool and set it into place.
 The water features, broad deck area and landscape lighting help create an inviting space that harmonizes with the setting.
The water features, broad deck area and landscape lighting help create an inviting space that harmonizes with the setting.
The other set of challenges came by way of the existing slope in the back yard. The backyard has an ascending slope that rises about 25 feet over the span of only about 40 feet. It’s very steep, to say the least. In fact, when you’re at the top of the slope at the rear of the property you can look directly into the second-story windows of the house.
Because of the steep angle of the slope, we had all of the structures, including the massive retaining wall that encloses the entire pool area, engineered and designed for maximum stability. Despite the small size of the yard, we removed more than 20 truckloads of earth to accommodate the entire pool area and retaining wall structure.
STARTING WITH THE WALL
Far and away, the retaining wall adjacent to the pool was the most involved aspect of the project. For starters, even though you only see five feet of the retaining wall above grade, it extends another five feet below the surface to the bottom of the pool. Fortunately, the soils test revealed competent soil, somewhat sandy with large aggregate, but non-expansive. Even with that going for us, the structural engineering called for the wall’s footer to be 12 inches thick and extend nine feet back into the hillside.
Consequently, in order to install the wall footing, we had to excavate a huge part of the slope, which left us with a 14-foot-tall earthen wall that required benching for safety. The wall was constructed in two phases. Phase one extended up to the top of the pool shell and is composed of a 10-inch CMU block with rebar and cement in alternating cells. This section of the wall is not seen.
The second phase called for 8-inch CMU block installed in the same fashion. When the wall construction reached the height of the existing grade of the yard, the backside was waterproofed and then backfilled, which required bringing almost half of the dirt that was hauled away back to the site. As we placed and compacted the backfill behind the wall we also plumbed the four Bobe’ waterfall features that spill from the wall into the pool adding a nice architectural detail.
CAREFUL INTEGRATION
In terms of design, we worked with the yard’s existing features, which included a blue-stone clad retaining wall and deck with concrete pavers on one side of the yard. A portion of the existing wall that flanks the pool area that was left in place, while the new wall and deck area appear as though they were part of the original construction.
The new wall portion, like the existing wall, is finished with Pennsylvania bluestone flag, but was interspersed with columns of ledger fieldstone, which was the only new material introduced in the design. We knew we had to do something to visually break up the expanse of blue stone, so I worked with the clients to show them different variations using Pool Studio, which led to the final color scheme.
Once the wall was complete, the installation of the pool was fairly typical of any other project, the exception being the almost harrowing process of moving the shell into the yard, as mentioned above.
On the far side, the pool appears to be pushed right up against the retaining wall, but it’s actually structurally separate. On the near side, there’s 6 feet of deck between the edge of the pool and small retaining wall in the foreground. The pavers are concrete and supported by a base of compacted stone. They’re arranged in a herringbone pattern and set on a 1/2-inch sand base for leveling.
The pavers are locked in place by “polymeric sand,” which is swept into the voids between the pavers and wetted, causing it to set up hard and hold the pavers permanently in place. It also helps prevent weeds from growing between the pavers.
The coping is also Pennsylvania blue stone, but 2 inches thick and “thermalized,” meaning it’s been heat treated with a torch to create a beautiful rustic finish as opposed to a factory saw cut surface. We used the same material as the cap on the retaining wall.
The blue stone carries some earth tones, which blend with the gray/brown of the pavers. The blue of the pool surface picks up the blue hues in the stone, so there’s a nice integration of color. We talked with homeowners about different color options for the pool, including the idea of going with a dark color to create a reflecting pond look. They didn’t want dark water, so we went the lighter hue instead, which creates a bright, inviting color. The ceramic waterline tile also carries the blue and earth tones, further integrating the color palette.
On one side of the pool there’s an area that was left open and is currently filled with crushed bluestone. The idea there was to provide visual variety and also to enable the homeowners to come back in the future and install plantings.
INTO PLACE
Once the retaining wall was competed and the pool in place, the rest of the installation was fairly ordinary.
In a typical installation, we over-excavate approximately 12 to 18 inches, giving us enough room to access the void between the pool and excavation. This allows us to place and compact gravel beneath the steps and benches of the pool manually…which is somewhat crude but effective.
With this project, the pool was installed right up against the retaining wall with a bench running the length of the pool that was not accessible with equipment. Consequently, we had to move the gravel into place via wheelbarrow and bucket.
The pool and surrounding deck are at an elevation that enabled us to set the deck and pool edge at the same level and be able to keep the height of the new smaller retaining wall in the foreground low enough so that it didn’t need a railing, which would have disrupted the view of the pool area from the back of the house.
The equipment is located in a planted area to the left of the pool area (facing it from the downhill side) on the yard’s lower elevation. All of the equipment is from Zodiac/Jandy. There are two pumps, a variable speed pump that controls the water features and a two-speed pump for the pool’s primary circulation.
The clients opted for a saltwater chlorination system, which we’ve found works beautifully with fiberglass in that the potentially corrosive effects of the salt have no impact on the pool shell. In our experience, fiberglass pools and saltwater systems are a match made in heaven, assuming the pool is well maintained.
When you factor in the low maintenance of fiberglass with the low maintenance of saltwater chlorination, you have the most low maintenance pool possible. With that said, we make tremendous efforts to teach our clients how to properly maintain their water chemistry, which, as always, is the key to short and long term success with any pool system.
The equipment is all controlled using a Jandy iAquaLink system, which enables the homeowners to control everything from a smartphone app. They have a party setting and a night-swimming setting and, with one touch of a button, switch the water features, in-pool light and accent lights on the retaining wall on or off.
In the end, we have an extremely happy client and a project that seems to have hit all the right notes. Again, they love the positive aspects of a fiberglass pool and also enjoy the inviting space beyond the water’s edge. We thoroughly enjoy the fruits of high-end projects such as this one because they challenge us and offer a special opportunity to display how well fiberglass pools integrate into high end projects. Furthermore, it’s especially gratifying to know that we’ve made the clients happy and given them real value for their investment in the outdoor lifestyle.
Comments or thoughts on this article? Please e-mail [email protected].
















