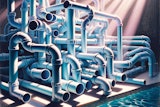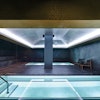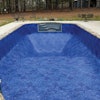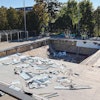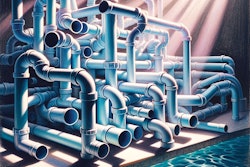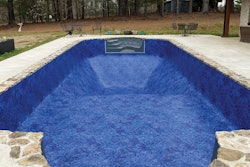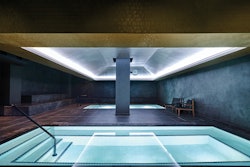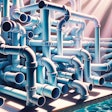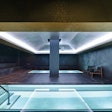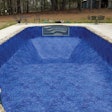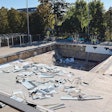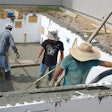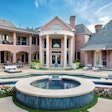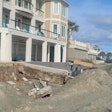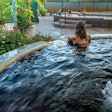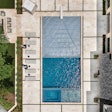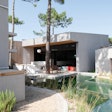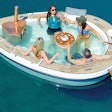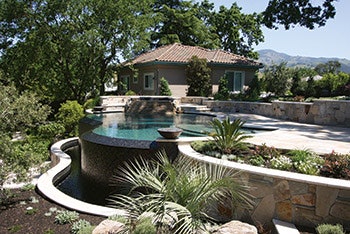
Designer and builder Steve Swanson, owner of The Pool Company in Clayton, Calif., creates aquatic environments that are both aesthetically beautiful and impeccably made. Here, Swanson shares a project that stands as one of his crowning achievements to date, an example what can be achieved by challenging oneself to strive for technical excellence while also expanding creative boundaries.
I’ve always believed that when you spend your life working at something, you owe it to yourself and your clients to constantly grow your skill set in an effort to achieve ever-greater results. A product of that professional and personal imperative is this backyard creation in Alamo, Calif., nestled within a beautiful, hilly, high-end neighborhood, built for clients of means who wanted something that reflected their desire for beauty and recreation, as well as their own standards for excellence.
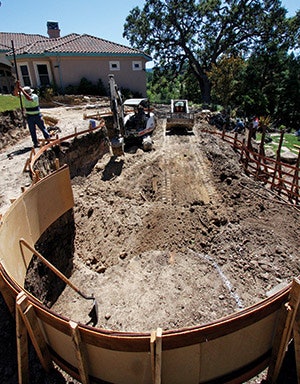



We met initially after the clients had purchased the property from a custom home developer, who had gone through the process of “uni-viding” two lots to form this sprawling hillside property. I could see immediately the setting had both great potential along with a set of considerable challenges.
Our first challenge was apparent from the start — a number of stringently protected Heritage oak trees on the property. It was always our intent to honor the presence of these majestic giants, but doing so prevented us from putting the pool area in the best spot on the property. Instead, we placed it between the home and guesthouse with a view of adjoining homes.
That limitation was more than balanced, however, by the fact that the oaks are truly beautiful and give the space a welcoming, wooded ambiance. In addition to the trees, we also faced challenging site conditions that required extensive geological consideration. Ultimately, that meant everything we did was predicated on substantial support structures.
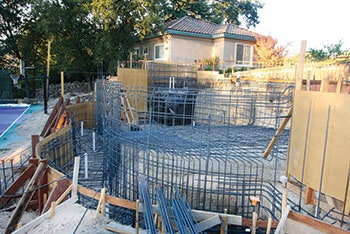

Perhaps the greatest challenge, however, came by way of my own desire to execute an ambitious design that would test my own limits.
WITHIN WOODED ARMS
With contemporary touches, fine materials and a subtle color palette, the home itself is extremely elegant and fits in beautifully in the setting. Everything about the property has a peaceful sense and I was moved to create a design that would harmonize with the bucolic setting.
The hillside location offered significant elevation changes, which presented both an opportunity and an engineering challenge. As for the trees, we had to define with complete certainty areas where we could excavate without damage to the root systems. On that front, we worked with an arborist to establish suitable clearances, starting with chalking out the drip lines and then designing the footprint around those boundaries.
The arborist used a compressed air trencher to remove soil along our expected excavation line so that if we encountered a root, we wouldn’t do any damage. The air harmlessly removes soil so we could see where the roots were without digging into them first.
As it turned out, our design largely became an homage to the trees. That was coupled with my own strong desire to create a serpentine vanishing edge, which would be the predominant visual element in the entire scheme. Stylistically, the project became a classic exercise in what some might call “organic modernism,” a style of design driven by the project’s environment. It’s an approach I feel is essential to creating genuine works of architectural art.
AN ELEGANT EDGE
I have designed and installed projects with more basic geometric vanishing edges in the past, but this would be the first multi-radius edge I’d ever done. I’ve been inspired by projects by others with similar weir designs and I really love the sculpted, almost sensual look. The clients also liked the way it would gently meld with the natural forms of the trees and the sloping terrain.
It was a situation where the clients demonstrated complete trust in my judgment, always a huge advantage and especially so on projects with a high level of difficulty. On a number of occasions, I identified details that would upgrade the work both structurally and aesthetically, and without exception, the clients gave me their unwavering support and approval, an affirming nod to the synergy that existed throughout the project.
Although I’m focusing this discussion on the pool area, we in fact wound up reworking the entire property. As an example, there was an existing sport court right beneath the pool area that the husband initially wanted to retain. Because it was so visible from the pool and deck area (the backboard was almost at eye level with the vanishing edge) as the project was coming together it became glaringly apparent the court had to go.
The pool area covers approximately 60 by 120 feet, nestled between the house and a guesthouse and between two of the largest trees on the property. The project includes the aforementioned vanishing edge, a raised all-tile spa, deck and a separate fire pit area. The entire area — the pool, spa, deck, and all the retaining walls — is entirely supported on a system of piles that extend down into bedrock.
Art Lobo at L&M Engineering, a professional with a solid track record and reputation, handled the structural engineering, and it’s worth noting that this design could not have been done without his level of expertise. The structural design for the pool and spa includes 26 piers, 18 inches in diameter extending down to over 18 feet. In addition, the retaining systems adjacent the pool and spa are similarly supported on pier-based footings.
LINES AND LAYERS
Handling vertical transitions from a structural and aesthetic standpoint often provides a challenge, and this was no exception. In this case, rather than having a single retaining wall (which would’ve been massive and unsightly), we broke it up into a series of small walls that created gentle visual transitions and provided convenient seating.
The pool itself varies between 16 and 18 feet wide and is 36 feet long. We located a large sunning shelf and step treatment in the shallow end, including a sleeve for an umbrella. The spa is raised above the other end of the pool, providing a perfect area to take in the scene while relaxing in the hot water.
BY FIRELIGHT
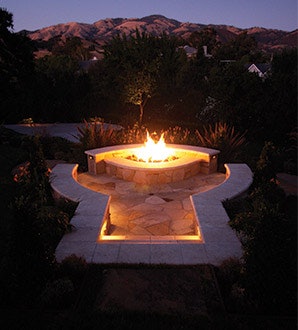

The idea for the fire features came about early on in the plan. The bowls on the vanishing edge are there to visually frame and anchor the edge. I’ve always been drawn to the juxtaposition of fire and water in the way that it generates great visual interest and creates a sense of warmth and comfort. I imagine the clients sitting in the warmth of the spa on a cool night and looking out to see the glow of the fire.
We expanded that theme with the inclusion of the fire pit area, which features a geometric design that frames the distant view of Mount Diablo, one of the most striking natural features in the area. In this case, we custom built the fire ring to accommodate the eye shape of the fire pit itself, which seemed an elegant alternative to having a simple circle or some kind of linear feature.
Inside the pit, we used a combination of glass and lava rocks to create a kind of “islands in the sea” effect to add visual interest.
A fire pit is located in a separate niche area that takes advantage of the beautiful distant backdrop. We would’ve loved to put the pool in that location, but it just didn’t work there because we would’ve had to reroute the driveway used to access the guesthouse. So instead, we created this separate space where people could step away from the pool and enjoy a private conversation. We built a number of areas like that throughout the property, including the space surrounding the raised spa, where you can look over the pool and the surrounding landscape.
With all these vertical surfaces playing such a huge role, the stone treatment on the wall became an extremely prominent visual element. Starting with the spa dam wall, we used a stacked ledger stone treatment referred to as “cut and chip,” a timeless look, in my opinion. In this application we placed the stone with an angled/terraced presentation. We incorporated a hidden-slot spillway in the dam wall that enables the beautiful stair-step water flow to remain operational at all times, even when the spa is in use.
(Note: This feature is possible only with dual circulation systems. More on that below. )
For the retaining walls, we blended two types of stone. The material palette includes a rich complement of gray, tan, amber and cream colors. The layout is about 30 percent cut-and-chip intermingled with 70 percent flat stone veneer.
It’s an intricate detail, but fortunately I work with a crew of terrific stonemasons who are great at executing these types of subtle visual treatments. The mix of colors and patterning of the ledger and flagstone intentionally appears random, but was actually very carefully thought out in advance. The stone placement process is a mix of creating the pattern intuitively on site, while at the same time working toward a very specific aesthetic effect, all intended to visually tie the stonework elements together.
RICH IN DETAIL
The capstones on the walls and pool coping were another important element that blends both with the stonework and some of the beautiful finish details on the house. We originally discussed going with a precast material, which I often favor because of the way you can control the colors to create a harmonious blend. We wound up going instead with a stunningly gorgeous Turkish Travertine marble that both blends with and accents the stone used around the pool and also ties in with a limestone finish detail on the house.
Another bold decision: the clients wholeheartedly endorsed the tile selection, unquestionably the strongest visual element in the entire project. Instead of going with a material that blended with the soft color palette, we decided to create contrast by opting for a smoky gray tile blend. Because the serpentine vanishing edge is in essence the heart of the design, I thought we should draw attention to it via the tile selection.
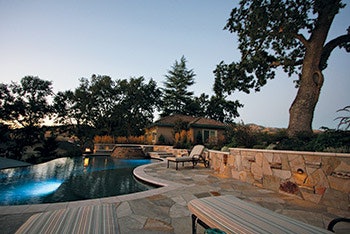
I presented a number of glass tiles to the clients and after considerable discussion, we ultimately went with the “Silverado” blend from Lightstreams Glass Tile. It’s an amazing material that features a high level of iridescence, which causes the material to shift in appearance as the light changes throughout the day, at times assuming a gorgeous, jewel-like appearance.
On a purely practical level, the tile was available in two-inch squares, which minimizes grout joints. Lightstreams also offers surface bullnose detail pieces that we used on the horizontal to vertical transitions at the top of the edge wall and in the trough below. Experience has taught me that if you try to make those transitions using grout material, you’ll inevitably have failure down the line.
We considered transitioning from the tile back to the same masonry treatment we used on the retaining walls to finish the outside surface of the vanishing edge wall. The clients elected instead to continue the glass tile down the wall and ultimately throughout the entire vanishing edge catch basin. That decision resulted in a structure that accentuates the drama of the edge and also creates a fascinating visual effect looking back at the edge. We have five fiber optic up lighting points along the trough floor, which illuminates the wall and at night create this amazing optical illusion of the water flowing upward.
The interior finish of the pool is a Satin Matrix fine pebble material produced by Wet Edge Technologies. Here we chose a finish color that, when the pool is full of water, renders a coloration that picks up the patina surface of the rain gutter material used on the house and also generates an extremely inviting look for the water. It’s all very cool and soothing — another beautiful integration.
CIRCULATION SAVVY
The equipment pad is adjacent to the guesthouse. We used Pentair pumps and filters with entirely separate filtration systems for the vanishing edge and the pool. I like the redundancy of using two systems and the ability to create greater flexibility with hydraulic operation.
A big part of supporting energy efficiency involves the overall hydraulic design, something in which I take great pride. The circulation system, vanishing edge and spa-jet systems are all plumbed using three-inch lines that branch into balanced loops to ensure even distribution at all the return points, which also avoids unnecessary friction head loss in the system. I’ve found that by observing basic tenants of efficient plumbing configurations, we can deliver superior circulation that supports efficiency, great water quality, bather safety and longer equipment service life.
The surge capacity is all in the vanishing edge catch basin, which is 3 ½ feet deep by 3 feet wide. The edge is 35 feet long, with a tolerance of plus or minus 1/16th of an inch. One of the biggest challenges on this project was making sure that edge with its complex serpentine contours could be uniformly wetted using a minimum amount of water.
Any variation in level means increasing the amount of water flowing over the edge to achieve the vanishing effect, which in turns means more energy and cost. As is true of all my projects with water-in-transit details, we are painstakingly scrupulous about achieving as close to perfect level as we possibly can. I’m very proud of the fact than in this case, the entire length of the edge is well within the 16th-inch tolerance and in effect is perfectly level. To that, we were able to wet the entire edge length with a variable speed pump operating at a scant 750 rpm. It’s a minimal amount of water and because it requires so little energy; the clients are comfortable keeping the edge wetted 24/7.
The return flow for the vanishing edge is supplied via discreet fitting in the floor’s cover as well as the aforementioned slot spillway on the spa dam wall.
The water is sanitized using Pentair’s saltwater chlorination system. These days, it’s well known that this method of treatment has drawn pointed criticism for its potentially corrosive impact on surfaces and equipment, drawbacks that can be all too real in situations where the system is not properly managed. My own experience has shown, however, that when operating within proper balances maintained by competent pool service professionals, any detrimental impacts are minimized, but should still be considered.
With certain surface materials and conditions, consideration can be given to using an appropriate quality surface sealer, a topic that extends beyond the scope of this discussion. Summarily, we employed extensive waterproofing and drainage throughout the project.
All told, I’d say this is the most complex and challenging project I’ve undertaken, but from the beginning, I was certain we were ready. I’m thrilled with the way everyone involved worked to the highest standard possible, which ultimately means the clients are free to enjoy years of trouble-free operation and focus on the pride and joy they take in the finish product, which qualifies as a work of enduring art.
Comments or thoughts on this article? Please e-mail [email protected].
















