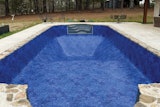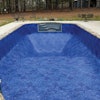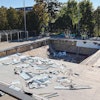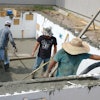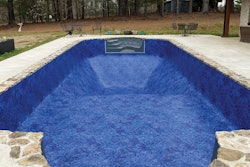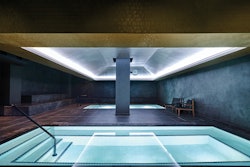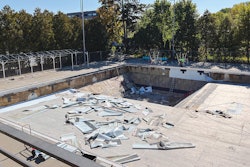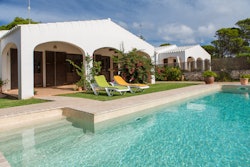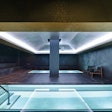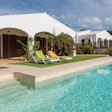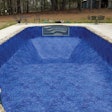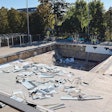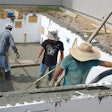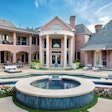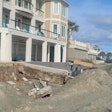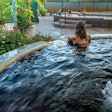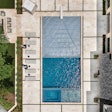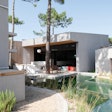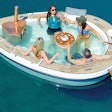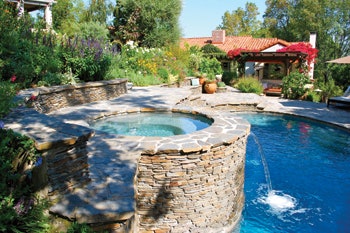
At their best, landscape and aquatic spaces express poignant and aesthetic narratives, says landscape artist Colleen Holmes of New Leaf Landscape in Agoura Hills, Calif. Working with rich palettes of stone, plants, hardscapes, garden art and water, Holmes has become known for creating exquisite settings that evoke emotion and wonder for her clients, a talent on full display in this project.
They don’t happen all that often, but every once in a great while, if we’re lucky, a project comes our way that’s a perfect fit with our own talents and creative ambitions. That was certainly the case with this project, located in Sherman Oaks, Calif., in a gorgeous neighborhood chock full of upscale homes.
When I came onboard, I was greeted by a spectacular 1-acre lot with a dramatic 300-foot vertical transition, loads of mature trees and greenery surrounding a vintage 1920s Spanish Colonial Revival home, typical of many estate homes in the Los Angeles area from that time.
It was a rare project for several reasons. The clients were truly wonderful, the kind of creative and good-hearted people that make the process both exciting and ultimately rewarding. They had an almost unlimited budget, and although they had their own ideas, as it worked out, they gave me complete creative control.
They are both accomplished writers, and the optimum conditions they provided gave me an opportunity to weave visual narratives within the property using plantings, stone, hardscape and, of course, water, to create what I came to view as a private writer’s paradise.
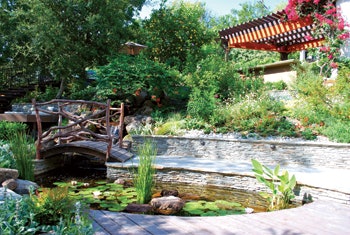


TOP TO BOTTOM
The project was rare for a couple other reasons, as well. It was one where I had a hand in every aspect of the property’s exteriors, including the color of the house and a new roof. Also rare, I only did one preliminary plan, which the clients eagerly approved and then set me and my talented crews loose to make it all happen. Because the work there was so all-encompassing, the bidding and planning process was fairly extensive, but at no point did we receive anything other than support and encouragement from the clients.
I knew this was something special the moment I walked onto the property. Even though it was in desperate need of an upgrade, it was still beautiful. Their terraced lot had wonderful city views, meandering paths, numerous mature olive, redwood, cypress, ash and oak trees, among others, and lush, unkempt plantings. Much of the existing landscape was completely chaotic and made little sense, including some truly substandard hardscape treatments and a swimming pool badly in need of a facelift.
The clients had lived in the home about three years. It being an old property, they found some significant issues. Chief among them: the property had no drainage system — at all. As a result, the basement would flood during rains and there were issues with runoff onto neighboring properties. And with so much untamed greenery, it was a maintenance nightmare.
From top to bottom, I found spaces that desperately needed help, but at the same time, the bones of a place that could be transformed into a genuine private paradise. There were countless tons of indigenous stone material scattered about, much of which was repurposed in the new landscape. And, as the property was set on solid bedrock, we didn’t have to spend time and resources creating large foundational substructures.
The clients wisely insisted that we keep the mature trees, which meant we had to work carefully with arborists to preserve the root structures. On one hand, that made some elements pretty darn tricky, but in the end these stands of full-grown trees meant we would end up with garden areas that would appear as though they had been there for a long time.
NARRATIVES
As I mentioned just above, I love working in spaces that enable visual narratives and vignettes within those larger stories. This place is chock-full of places to sit and enjoy different types of garden surroundings, along with four aquatic features, meandering trails, numerous small retaining walls, a plethora of different planted areas, artistic lighting fixtures, edible gardens and a luxurious outdoor kitchen and dining area.
Having multiple destinations was a big priority for the couple in that they both love to spend time writing and being creative outdoors. Using much of the onsite rock, a cream-colored sandstone, we were able to build what I call “the trails,” a system of pathways that take you through a variety of separate, yet aesthetically interrelated spaces.
Despite the vertical drop, there were a number of useful flat areas. You come onto the property in an area I call “the upper meadow,” which is fairly flat and serves as a sort of trailhead for the rest of the property. Then down around the pool area we had a large developed terrace, which we refurbished while leaving existing stonework largely in place.
UPDATING AGE
The existing swimming pool needed quite a bit of help. Fortunately, the original design scheme wasn’t bad at all. It’s a freeform pool (about 32 feet by 15 feet at the widest) with an attached raised spa located on its own plateau some eight feet above the surface of the pool. Had I designed the pool, I would’ve reduced the amount of drop from the spa to the pool, but we were able to work with the configuration to create a dramatic and harmonious scene.
We stripped the pool, re-plastered it in a French Gray Pebblesheen surface (Pebble Technology, Scottsdale, Ariz.). We replaced and updated the entire equipment set, reworked the spillways and resurfaced the spa dam wall and surrounding retaining walls with an extremely rough-hewn ledger stone. The decking was in a gray flagstone, which had obviously been installed by a mason who hadn’t worked up to our typical standards. Rather than discard the material, we reworked it, carefully blending it with the new buff-colored material. We wanted the area, and really all of the spaces, to look like it had been there a long time.
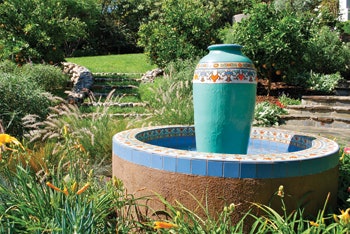
ODE TO AN URN
There are two fountains on the property. One is a very traditional tiered bowl fountain, the sort you might find in any number of courtyard settings. We decided to repurpose it as the centerpiece for a lovely garden scene just outside the master bedroom.
The other fountain is one of the most special elements in the entire project. It’s a beautiful urn fountain, extremely expensive, custom designed and handmade by Malibu Ceramic Works. My collaborator and client, Melissa, and I worked closely with these guys, who are fantastically talented. The company is best known for its replications of the vivid tiles associated with the Spanish Colonial design tradition.
Unsurprisingly, the house had a number of these tile details, so we decided to spin off that look outdoors. I drew a number of sketches, we discussed colors and patterns and really took our time to come up with something beautiful that genuinely qualifies as a work of sculptural art.
Getting the colors and the overall look was so important that the staff at Malibu Ceramic Works actually fired two versions of the fountain and we picked the best one. We wanted the colors to really pop and create a vivid statement within the garden. (I find the oranges particularly captivating.)
The husband, Bob, is of Latin descent. In addition to being a brilliant producer and writer, he plays wonderful classical guitar and is very proud of his heritage. The urn with its vivid colors came to symbolize that wonderful Latin tradition of décor.
We placed it in an area right by the front door, surrounded by gentle steps and pathways. It really makes a lovely statement when you approach the home. It’s a bold example of just the sort of narratives we tried to weave through the property.
In this case, it’s a visual greeting that represents both the design tradition of the home and the owner’s personal background. With its gentle laminar flow of water, it glistens both in the sun and when lit at night, and adds the delicate sound of moving water to the space.
NATURAL WATERS
The stream and pond is located on a terrace below the kitchen area. It provides yet another destination and separate restful environment. Although stone decking surrounds it, the feature is otherwise extremely natural in appearance.
It begins with a meandering stream about 25 feet upslope and transitions into a quiescent pond that features carefully placed rockwork and emergent aquatic plantings. It doesn’t have any fish, but is nonetheless creates the feeling of a subtle aquatic ecosystem.
The arched bridge is one of the more dramatic and sculptural elements on the property, with its elegant form, ribbon wood and rails made of intertwined branches. The stream includes a waterfall with a misting system. It gives the area a grotto-like feeling of coolness and tranquility.
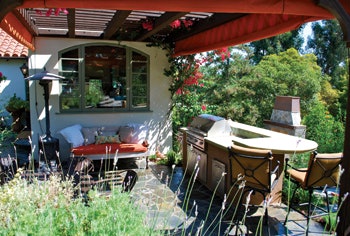
GARDEN PATHS
All of the various gardens, vignettes and destinations within the property are woven together with an extensive system of pathways, low retaining walls and various step treatments.
The existing landscape did have a number of paths and trails, some of which we kept in place and upgraded. On the other hand, somewhere in the property’s history, long before the current owners, someone made some really off-the-wall layout decisions.
One of the biggest challenges was fixing these mistakes and resetting the overall scheme. There are approximately 5,500 linear feet of pathways, all surfaced in decomposed granite (one of my favorite materials and perfectly suited to the color palette). Everything had to have a united, harmonious and gentle feeling in the transitional spaces.
In some cases, such as the barbecue and outdoor dining area outside the kitchen, we had to completely redefine the way the space works. In that case, there was a large, planted slope with a dead tree and these little narrow short paths that led nowhere.
We created a large veranda surmounted by an unusual, angled arbor overhead, and outdoor dining amenities also finished with the traditional Malibu style tile. We did manage to preserve the old bougainvillea plant that now embraces the arbor and adds beautiful color to the scene.
As you move through the property, there are subtle transitions between areas with a variety of destinations interspersed along the way. The plantings include dozens of different species with a range of flowering plants, ground covers, vines and edible plantings. The plantings are intended to be lush and abundant, rather than tamed and formal. Because of the configuration of the lot, we dealt with a number of varying exposures and microclimates. Everything was painstakingly selected to both make the desired aesthetic statements and exist as naturally as possible.
(I’m a huge advocate of sustainable landscaping, and while I don’t always use indigenous plants, per se, I choose those that will flourish with minimal irrigation and maintenance.)
HAPPY TOGETHER
For as all-encompassing as it was, the entire process took only about a year and three months, not all that long for work of this size and complexity. As we were nearing completion, Bob told me, referring to the space and how he uses it to both work and relax, “You’ve changed my life.”
I believe this is one of those situations where I’ll remain involved as the clients continue to develop the spaces and make additions and changes — creating spaces that have an emotional impact and in their own natural ways tell their own stories.
Comments or thoughts on this article? Please e-mail [email protected].
Equipment Registry
- Automation is handled by the Jandy RS 12 One Touch System.
- The pool includes Jandy colored pool lights; a French grey Pebblesheen surface; a Sta-Rite Thermatron Heater; Hayward pumps and a Pentair Salt System.
- The waterfall and stream system includes a Fogco misting system
- Hayward Recirculating Pump and Pentair Sand Filter.
- The Spanish Custom Fountain includes a Pentair filter, Hayward pump
- American Product clear light.
















