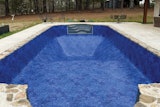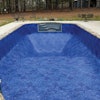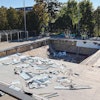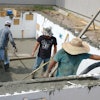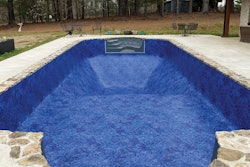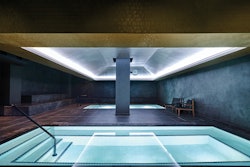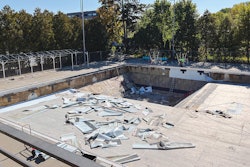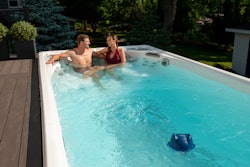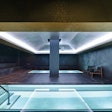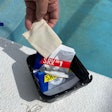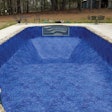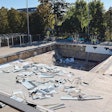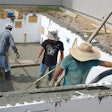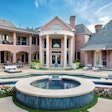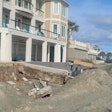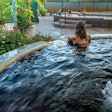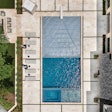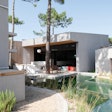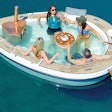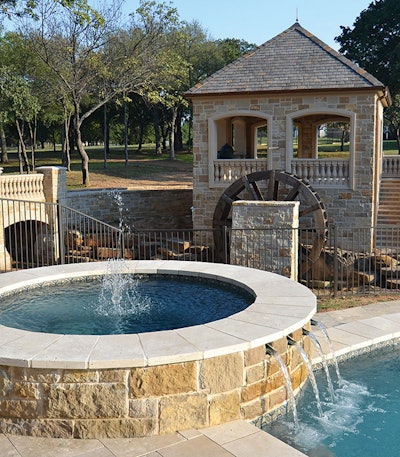
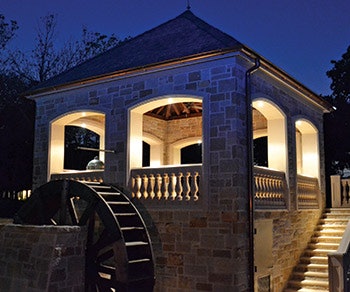
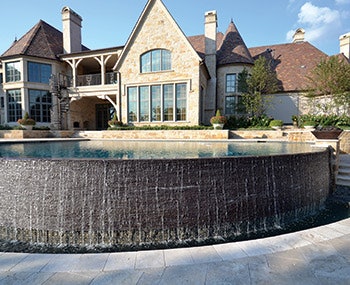

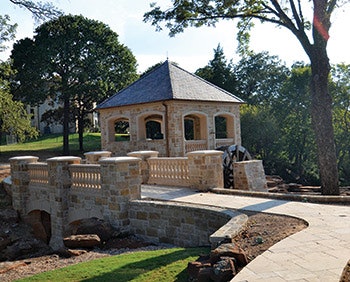
High-end custom projects always bring challenges. The project pictured here led Mike Farley and Texas builder Claffey Pools down paths they did not entirely anticipate. As Farley reports, he and the project team addressed some of the hurdles they’ve encountered along the way with a few twists and turns of their own.
One of the most important skills for an aquatic designer is the ability to adapt to a spectrum of site conditions and the wildly varying nature of clients and their requests. You just never know where a given project and its circumstances might take you.
The project pictured here stands as a shining example of how a seemingly simple initial client request can lead to a project that stretches over a period measured in years rather than months, all the while pushing the boundaries of our skillset.
It started out innocently enough. The client called and said he needed a competent pool builder to construct an elaborate backyard environment and help mitigate a drainage problem he had on his property. The pool environment was relatively straightforward, but little did we know just how involved the drainage issues would become.
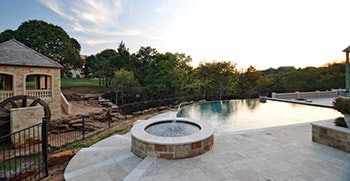
DRAINAGE WOES
This property is located in Flower Mound, Texas, an affluent suburb in the Dallas/Fort Worth “Metroplex.” The site is quite unusual for this part of Texas with its comparatively dramatic topography, surface boulders and lush wooded setting. It looks much more like a place you’d find in the Appalachian Mountains than in Texas.
I was immediately impressed by the client, he’s easily one of the most enjoyable and engaged clients I’ve ever had the pleasure of knowing. When talking about various ideas, his common refrain was always, “Whatever it takes to do it right.”
In addition to having a great mindset, he also had the resources to act on his creative impulses. For example, he purchased two adjoining properties, partly for the privacy, but also to have a grand canvas to create the estate of his dreams. His lot now covers 12 beautiful acres.
It’s not so much that money is no object for him — his desire is simply to spend wisely and not cut corners. That ability and attitude served him well as we moved forward on both the drainage problem and the pool/landscape front.
The client spoke to six companies before we became involved. He candidly admitted that a couple of the companies simply had no idea what they were doing, especially when it came to dealing with the drainage issues, which were surprisingly challenging: The runoff from the entire subdivision, about 400 acres, washes through the client’s lot on its way to a nearby lake. The property features a large pond in a ravine near the base of its slope that is fed by a natural spring. With the runoff from the surrounding properties flowing in, it eventually filled with silt and became an ugly swamp.
To try and alleviate the problem, the client had removed a portion of a dam that was there to contain the natural spring that feeds the pond, but that did nothing to address the overall problem. Interestingly, the master plan for the development indicates that the runoff was intended to flow through a neighboring property up the hill. One look at the plan showed that whoever did the “design” had obviously never set foot on the property, where you can plainly see that because water flows downhill, our client’s property was the natural channel for all that runoff.
We also learned that because the Army Corps of Engineers created the adjoining lake, anything we did to solve the client’s drainage problem would have to be approved by that body.
The first thing we did was hire a civil engineer to help us develop a scheme for the drainage. Although we have experience with drainage issues, we’d never done anything quite on this scale and needed an assist.
That led to a proposed design in which we’d build a system of gabions that would conduct the water past the pond and directly into the lake. We don’t do that kind of work ourselves and soon discovered that the companies that do are few in number and typically only take on massive public works or commercial projects. While the design we had in hand was certainly massive for a residential property, it’s far smaller than other project using a similar approach.
At first, the idea was simply to build the gabion system around the pond. The companies we found that were willing to offer a proposal were coming in at over a half million dollars. Meanwhile, the owner decided he wanted to expand the gabion system so that it would pick up water as it entered the top of the property, which drove the price over $1 million.
As all of this was going on, the Federal government shut down for lack of a budget deal, and everything ground to a halt because we couldn’t secure approval from the Army Corps of Engineers.
After a great deal of discussion and back and forth with the various parties, we came to collective decision to abandon the gabion concept and instead handle the runoff with a series of catch basins, a solution that would be far more visible, but also much less expensive.
That seemed like a great plan, one that would enable us to create a series of basins that look like natural ponds and would solve the drainage problem. The city had other ideas, however. The building department rejected the plan because there’s no drainage easement in the property’s original plans. In effect, they said we could not deal with the water on the property because it’s not supposed to be there in the first place.
At this writing, we’re still working with the Corps and our local building officials to gain approval, a process that looks to be ongoing well into 2015.
MOVING ON
Fortunately, the stubborn process we’ve run into on the drainage issue did not stop the homeowner from moving forward with the rest of the project elements, namely the pool, spa and surrounding decks and structures. The work was part of a massive home remodel and expansion that included a two-story “great hall” for entertainment purposes; the space is capable of gathering upwards of a hundred of his closest friends, family and business associates.
In addition to being an overall great guy who was fun to work with, the client also has a sound design sense. The pool is a perfect example. It’s large and features a 45-foot gently arcing vanishing edge opposite a rectilinear shape on the house side. Instead of going for an elaborate setting with all sorts of busy features, the client wanted a pool and surrounding structures that were almost visually simplistic so that it would all complement the architecture of the home, which has strong lines and a French Colonial motif.
We thought the pool should appear more formal on the side nearer to the house and grow softer as it extends into the view overlooking the wooded portions of the property. Looking back toward the house, the pool offers beautiful reflections of the home, supported by a dark blue granite Pebblesheen finish from Pebble Technology.
The outside of the 4 ½ foot vanishing edge wall is clad with dry-stack, hand-chipped slate, a beautiful and subtle detail that occupied two masons for more than two months. There’s a path that surrounds the catch basin, which provides great views of the property on one side, and intimate proximity to the edge which functions as a long water-wall feature.
The pool is surrounded by broad expanses of deck finished with travertine in a Versailles pattern. Both the travertine decks and dry stack slate walls are echoed throughout the property and home in a number of areas. The pool also features a raised circular spa on one corner, finished in the same materials.
The overall effect is a striking outdoor aquatic setting that functions as a nearly seamless extension of the house.
SPIN ZONE
For all of that design restraint, the client also wanted to inject a large measure of fun and interest into the setting while staying harmonious with the architectural design. During our discussions he mentioned he wanted some type of cabana, perhaps by the pool to create a destination with a view of the pool and lower property.

We settled on a two-story, 24-foot structure that would reflect the home’s geometry with open arch windows, stone siding that matched the house and a similar roof treatment. Inside, we’d create a full service outdoor kitchen. The only thing we didn’t match was the type of balustrade used on the house. In fact, the client liked the balustrade we chose for the cabana so much, he had us replace all the ones on the house to match the cabana.

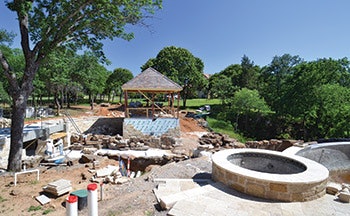
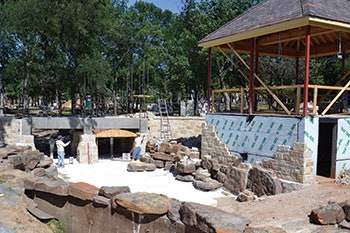
When we started laying out the cabana on site, I had an idea that would add an element of drama to the design: Some of the drainage flow now passed right by the pool on the path down the property’s slope. Rather than putting the cabana on the deck off to one side of the pool, as we had planned originally, we could locate it so the drainage water moved right by it, under the bridge and into a pond near its base. In effect, we’d be taking one of the problems on the site and turning it into eye candy. The new location of the cabana would generate views of the vanishing edge wall, and provide a much closer and better view of the ravine below. Looking back toward the house, the cabana would become the best place to take in the reflections across broad pool surface.
And for the coup de grace, I suggested that we install a waterwheel on the side of the cabana that would appear to be driven by the power of the flowing stream, as in centuries past.
FROM THE SOURCE
Admittedly, we don’t see many waterwheels in use today and I certainly had never designed or built one before.
I first ran into the idea about 15 years ago when I attended my first Genesis 3 design class, taught by David Tisherman. In his slide presentation, he showed the class a series of images from a project he’d designed and built for a well-known television and movie producer. It was a daring contemporary design that included, among many other creative elements, a waterwheel.
I remember being truly impressed at the time and filed the waterwheel concept away in the back of my mind. It dawned on me that this setting with its traditional architecture, slope and even its problematic hydrology, along with a spirited and open-minded client, added up to the perfect place to try the waterwheel.
The drainage path flows between the pool and cabana and then over a cliff down 60 feet to the pond at the bottom of the property. We set the whole thing up with two huge pumps that create a recirculating feature using the drainage path, which we’ve dressed up with rockwork to appear natural. The system can drive a stream through the entire course, top to bottom, or simply recirculate water in the pond. And, of course, when it rains the stream course is ample in size to handle anticipated run off.
The client loved the idea. Design and construction of the cabana would be no problem and neither would the stream pond work. All that was left to figure out was how to build the waterwheel itself.
BIG WHEEL
After a considerable amount of fruitless inquiry, accompanied by a growing sense of desperation on my part, I finally discovered on the internet the only two people in the U.S. that build waterwheels as a profession. One does them in steel, the other in wood.
I ran the choice of materials by the client and, being somewhat of a traditionalist, he opted for wood. That pointed us to waterwheel specialist Spencer Boyd from Georgia.
My thought was that 10 feet would be to scale with the cabana and the expansive surroundings. Boyd immediately said that was perfect because at 10 feet it could travel under an overpass in transit and therefore not have to be built onsite. So 10 feet it was. In this case, made of oak.
ALWAYS QUALITY
As is the case for every job we do, there is no compromise when it comes to system function. We always observe basic principles of low flow rates in large plumbing, with quality equipment, which in this case is located on the bottom floor of the cabana.
We used equipment from Zodiac/Jandy including variable speed pumps, cartridge filters and a remote-control system. We turned to a combination of an ozone generator and an ionizing system in order to keep the use of chlorine to a minimum. The project also includes LED lighting and two fire features from Grand Effects.
And that’s where the project stands as we swing into the New Year. Our work with the pool/spa and cabana is finished, but the work contending with the drainage issues remains ongoing. I’m not exactly sure how that will wind up being resolved, but if the past is any indication, we probably still have a few twists and turns ahead before it’s all said and done.
Comments or thoughts on this article? Please e-mail [email protected].
















