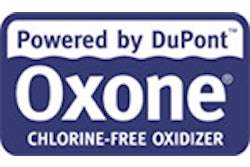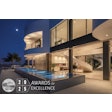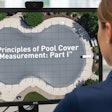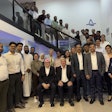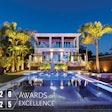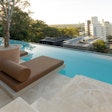Pool building is a complex art. It takes place in large spaces and small ones, in desert and lush climates, at lavish resorts and in modest backyards. The one unifying factor is the glorious opportunity to create something both beautiful and functional, a place both relaxing and invigorating for the body and the eyes. For the men and women who build world class pools, the goal is always to bring something sublime into the world. The pages that follow reveal their success.
Each year, the PHTA Awards of Excellence celebrates the best of the builder's art. Top designers and construction companies bring out their most exquisite work to be judged against that of their peers. After careful consideration, judges award gold, silver and bronze designations to the most deserving in each category.
Below, take a look at this year's class of gold-winning projects.
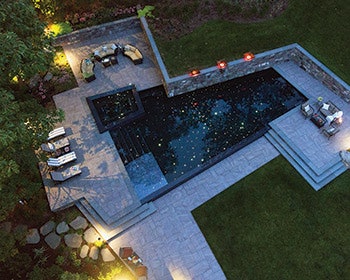 Category: Concrete, Vanishing Edge (601 sq. ft. or more) By: Thomas Flint Landscape Design & Development, Waldwick, N.J.
Category: Concrete, Vanishing Edge (601 sq. ft. or more) By: Thomas Flint Landscape Design & Development, Waldwick, N.J.
Thomas Flint Landscape Design & Development
Waldwick, N.J.
Tile/Coping: SICIS, Bluestone
Lighting: Pentair, Fiber Creations
Water Feature: Pentair
Interior Finish: Plaster
Sanitizer: Pentair
Cleaner: Pentair
Circulation: Pentair
Automation: Pentair
This project is the perfect example of perseverance conquering all. Overwhelmed with an "unusable" job site with wildly uneven land, the homeowners considered moving to find a more pool friendly property — but the team at Thomas Flint Landscape rose to the challenge. First they removed 3,500 cubic yards of soil, which helped them avoid installing a large flight of steps. A wall slices through the landscape to create a 5-foot-tall beam/wall, which manages a bulk of the grade change — you can see that wall in the middle of the photo, carrying three illuminated bowl features.
Design-wise, the project is unique — you won't find a single right angle here. All the veneer stone was fabricated from an 1800's barn foundation; pieces as thick as 2 feet were cut down on site to fit on a 2-inch brick shelf, preserving the aged, hand-tooled faces. The hydraulics are also impressive: the system is designed to move the most water it can at extremely low velocity to maintain a mirror-like surface on the water. The pool and spa are illuminated with 2,000 fiber-optic lights, which, combined with the mirrored surface, create a spellbinding look that is truly one of a kind.
 Category: Concrete, Vanishing Edge (600 sq. ft. or less) By: Thomas Flint Landscape Design & Development, Waldwick, N.J.
Category: Concrete, Vanishing Edge (600 sq. ft. or less) By: Thomas Flint Landscape Design & Development, Waldwick, N.J.
Thomas Flint Landscape Design & Development
Waldwick, N.J.
Tile/Coping: SICIS, Bluestone
Decking: Techo-Bloc Aberdeen
Lighting: Pentair
Interior Finish: Plaster
Sanitizer: Pentair
Cleaner: Pentair
Circulation: Pentair
Automation: Pentair
When renovating their 1960s ranch, the owners of this home also turned their attention to the backyard for an update. At the time, the space was occupied by a pool canted at an odd angle, leaving little usable patio space. The goal was to create a design that would create more entertainment space, harmonize with the new look of the home and embrace the beautiful surrounding views.
From the outset, it was obvious to the team at Thomas Flint Landscape Design and Development that this site was destined to have an infinity-edge pool — the crisp, clean lines of the home were a perfect match for the sophistication of a Lautner edge. Executing such advanced techniques is difficult, but even more so on this particular lot. After removing the existing pool, the team didn't discover load-bearing soil until 18 feet below what would become the deep end of the pool. Four-hundred yards of gravel later, the ground was at grade and ready for a pool.
This project features three types of edges, all filtered independently: there's the vanishing edge, a perimeter overflow edge around the spa and a Lautner lawn edge near the patio, creating a sharp delineation between pool and patio.
 Category: Concrete, Vanishing Edge (601 sq. ft. or more) By: J.Brownlee Design / Parkinson Building Group, Franklin, Tenn. / Roland, Ark.
Category: Concrete, Vanishing Edge (601 sq. ft. or more) By: J.Brownlee Design / Parkinson Building Group, Franklin, Tenn. / Roland, Ark.
J.Brownlee Design / Parkinson Building Group
Franklin, Tenn. / Roland, Ark.
Tile/Coping: Oceanside Glass Tile
Lighting: Jandy
Water Feature: Roman Fountains
Interior Finish: Pebble Tec
Fire Feature: Pebble Tec
Sanitizer: Clearwater Tech (ozone), Jandy (salt)
Circulation: Jandy
Automation: Jandy
It may shock you to learn where this gorgeous view is found: It may look like St. Thomas, but it is in fact Arkansas. In creating the design, Jason Brownlee first took cues from the home, a modern farmhouse with natural materials and clean, geometric forms. The pool is a full 360-degree perimeter overflow edge with different edge details to accomplish the overflow, including a Lautner slot edge against the main patio decking, a front spillover catch basin with custom 3-D Oceanside Glass Tile and a spillover edge on the back to a gravity feed runnel connected to the detached surge tank below the patio. Ultimately, his goal was to create a "mirror to the sky" that reflects the clouds during the day and visually connects the pool to the expansive lake views beyond.
Fire features accent the corners and transition spaces, creating ambiance and drama at night, and a custom low-pitch pavilion over the outdoor kitchen area frames the primary mountain view in the distance. The entire pool and outdoor living area draws all visitors through the house and out to the pool to the scenic mountain and lake view below.
 Category: Concrete, Vanishing Edge (601 sq. ft. or more) By: Cosgrove Custom Pools, Loomis, Calif.
Category: Concrete, Vanishing Edge (601 sq. ft. or more) By: Cosgrove Custom Pools, Loomis, Calif.
Cosgrove Custom Pools
Loomis, Calif.
Tile/Coping: NPT
Lighting: Pentair
Water Feature: Pentair
Interior Finish: Wet Edge
Sanitizer: Pentair
Cleaner: Paramount
Circulation: Pentair
Startup Chemicals: BioDex
Automation: Pentair
Doing a perimeter overflow is one thing, but doing a 165-foot perimeter overflow edge is another matter entirely. To achieve that impressive feat, designer/builder Mason Cosgrove needed to create a perfectly level waterline, establish the correct plumbing system with proper fall and vents to eliminate water noise, and make sure the water flow was exactly calibrated to create the glassy, mirrored surface.
He also incorporated several details that cumulatively give the space a resort-like feel, including Cabo ledges on both sides of the spa, several large areas for entertaining and dramatic lighting throughout the pool and spa. The poolscape is centered on a 16-foot-long sliding door in the home's living room/kitchen that opens to the outside, expanding and integrating the living space with the outdoor environment.
 Category: Concrete, Freeform (601 sq. ft. or more) By: J.Brownlee Design / Serenity Hardscapes, Franklin, Tenn. / Cordova, Tenn.
Category: Concrete, Freeform (601 sq. ft. or more) By: J.Brownlee Design / Serenity Hardscapes, Franklin, Tenn. / Cordova, Tenn.
J.Brownlee Design / Serenity Hardscapes
Franklin, Tenn. / Cordova, Tenn.
Tile/Coping: Lightstreams Glass Tile
Decking: Belgard, natural stone, concrete
Lighting: Jandy
Water Feature: Roman Fountains
Interior Finish: Pebble Tec
Fire Feature: CMP
Sanitizer: Clearwater Tech (ozone), Jandy (salt)
Cleaner: Caretaker
Circulation: Jandy
Automation: Jandy
Waterslide: Dolphin Waterslides
Go big or go home" is a phrase that pairs impeccably well with this project, a residential resort designed for entertaining family and visiting clients. As you can see in the photo, designer Jason Brownlee was challenged with incorporating an ambitious list of requests from the homeowner, including a beach entry, flush-mount foam bubbler jets, three stone boulder waterfalls, a grotto, a spillover spa, slides, fire features, a diving well pool and more.
Complicating things further is how the pool interacts with the adjacent pool house. (Yes, that's the pool house, not the main residence.) There's the aforementioned grotto that crosses into the lower level of the poolhouse, which itself has a separate indoor pool. A stone boulder waterfall connects the indoor split-level pool with the outdoor pool for easy access — but swimmers can also directly access the outdoor pool from the second level of the poolhouse by jumping in a slide.
And that's just the pool. The property also includes a fully equipped outdoor kitchen, a putting green, playground, basketball court, the pool house and a unique cave walkway that connects the main residence to the pool house, allowing guests to cross between buildings without going outside when it's cold.
"The end result," Brownlee says, "is an absolute backyard resort that is enjoyed by both kids and adults through a full slate of daytime and nighttime entertainment activities."
 Category: Concrete, Geometric, (600 sq. ft. or less) By: Pool Environments, Plano, Texas
Category: Concrete, Geometric, (600 sq. ft. or less) By: Pool Environments, Plano, Texas
Pool Environments
Plano, Texas
Tile/Coping: Knox Tile
Decking: Distinguished Concrete
Lighting: Pentair
Interior Finish: Wet Edge
Sanitizer: Paramount
Cleaner: Pentair
Circulation: Pentair
Startup Chemicals: Regal, Jacks Magic, ProTeam
Automation: Pentair
The new owners of this gem from Pool Environments in Plano, Texas, have a strong affinity for angles, and this pool delivers all the right ones with cool mathematical precision. The contemporary look, the work of designer Dale Sprigg, extends from the pool (measuring 16 feet by 39 feet, 4 inches) to the lounge deck to the spa, all encased in stunning Knox Tile coping. Providing access to all this modern geometry is a very foot-friendly wooden approach through neatly trimmed flora.
Finished in early June of this year, the project is among the newest of this year's class of Gold Award winners.
 Category: Concrete, Geometric, (601 sq. ft. or more) By: Pool Environments, Plano, Texas
Category: Concrete, Geometric, (601 sq. ft. or more) By: Pool Environments, Plano, Texas
Pool Environments
Plano, Texas
Tile/Coping: Knox Tile
Decking: Distinguished Concrete
Lighting: Pentair
Interior Finish: Wet Edge
Sanitizer: Paramount
Cleaner: Paramount
Circulation: Pentair
Startup Chemicals: Jack's Magic, ProTeam Supreme, Regal
Automation: Pentair
Slide: Dolphin Waterslides
With an expansive courtyard to work with, designer Brian McDonald and the crew at Pool Environments produced this undeniably beautiful yet playful modern poolscape with clean lines and multi-level surfaces. The main body stretches a full 47 feet in length, providing access to the water from multiple points along the side of the pool or via the two sun decks, but the most fun way in is clearly the Dolphin Slide from the second story launch point.
This Texas-size project was finished in early 2018.
 Category: Concrete, Geometric, (601 sq. ft. or more) By: Paragon Pools, Houston, Texas
Category: Concrete, Geometric, (601 sq. ft. or more) By: Paragon Pools, Houston, Texas
Paragon Pools
Houston, Texas
Tile/Coping: Alkusari Stone
Decking: Alamo Stone
Lighting: Pentair
Water Feature: CMP
Interior Finish: Pebble Tec
Fire Feature: Grand Effects
Cleaner: A&A Manufacturing
Circulation: Pentair
Startup Chemicals: ProTeam
Automation: Pentair
Classic lines, perimeter overflow and the graceful use of stone help to defi ne the poolscape in this stately project from Paragon Pools in Houston. The unique design by David Pavlesic was inspired by the clients' words, "We want to bring the country to our backyard." Pavlesic's vision was to create a similar look and feel as a bridge he had seen on a ranch just outside of Houston.
The majestic gunite bridge spans 20 feet across the pool and immediately became the kids play area. The structure provides a 5-foot-high jump ledge, a beautiful water feature and a semi-hidden gunite slide wrapping around the back of the bridge. To keep the masonry work seamless, the same masons who installed the stone and brick on the house also built the bridge. The spectacular pool features an offset tile perimeter spillover spa and a tanning ledge with matching tile.
Completing the rustic yet elegant space, a sleek deck-level linear fire pit sits at the edge of the pool, adding soft radiance to the scene when the sun goes down.
 Category: Concrete, Geometric, (601 sq. ft. or more) By: High-Tech Pools, North Olmsted, Ohio
Category: Concrete, Geometric, (601 sq. ft. or more) By: High-Tech Pools, North Olmsted, Ohio
High-Tech Pools
North Olmsted, Ohio
Tile/Coping: Bisazza
Lighting: Pentair
Water Feature: Pentair
Interior Finish: Plaster
Fire Feature: CMP
Circulation: Pentair
Startup Chemicals: Innovative Water Care
This pool located in Solon, Ohio, offers more than 1,200 square feet of water. Aspirations for the project started off quite modest and humble but resulted in a pool that is anything but. The customer originally wanted just a garage and small pool, but after much consideration, the goal changed to an exquisite outdoor living space that incorporates a custom pool connecting the new garage and Lanai. This pool has a vanishing edge, custom glass tile, Ipe deck, Pentair filtration, LED lit stepping stones, color match drains, all glass tile hot tub, fire bowls, UV sanitizers, barstools, and a custom black/ blue interior finish. In the end, the customer was very happy and is now the owner of the most popular pool in the neighborhood.
 Category: Concrete, Geometric, (601 sq. ft. or more) By: Van Kirk & Sons Pools & Spas, Deerfield Beach, Fla.
Category: Concrete, Geometric, (601 sq. ft. or more) By: Van Kirk & Sons Pools & Spas, Deerfield Beach, Fla.
Van Kirk & Sons Pools & Spas
Deerfield Beach, Fla.
Lighting: Jandy
Interior Finish: Plaster
Circulation: Jandy
Startup Chemicals: Jack's Magic
This elegant, white-finish pool designed by Mark Crew fits in and flows with the house as one, an example of perfect integration with the surrounding structure and environs (in this case, an intracoastal peninsula in Florida). The tanning ledge extends from the master bedroom and is cantilevered over the pool to ensure sun on a beautiful day. Under the lounge area, you are able to cross over the pool to your yacht on floating stepping stones. The entire back edge of the pool facing the intracoastal is clad in Jerusalem stone.
 Category: Concrete, Geometric, (601 sq. ft. or more) By: Claffey Pools, Southlake, Texas
Category: Concrete, Geometric, (601 sq. ft. or more) By: Claffey Pools, Southlake, Texas
Claffey Pools
Southlake, Texas
Lighting: CMP
Water Feature: Custom Cascade Rainfall
Interior Finish: Pebble Tec
Sanitizer: CMP
Cleaner: A&A Manufacturing
Circulation: Jandy
Automation: Jandy
Waterslide: Dolphin Waterslides
In approaching this project, the challenge for Claffey Pools designer Mike Farley was to draw up a pool to reflect the Spanish style architecture of the home. This he did using three arches to match the three arches on the home while also echoing the home's stucco, stone pattern and color. Under the arches, curtains of rain from a Custom Cascade Rainfall water feature provide a strong visual element without blocking the view to the wider landscape or generating too much sound.
Stone steps descend from the home and across a bridge to the spa, the pool's central destination, while a slide drops down into the lower pool (not shown) from the upper patio area.
 Category: Concrete, Traditional (601 sq. ft. or more) By: Designer Pools, Miami, Fla.
Category: Concrete, Traditional (601 sq. ft. or more) By: Designer Pools, Miami, Fla.
Designer Pools
Miami, Fla.
Tile/Coping: Craig Bragdy Design, Stone Guy Broker
Lighting: Jandy
Water Feature: Fluvo by Schmalenberger
Automation: Jandy
Creativity and originality mark this work of aquatic artistry from Designer Pools in Miami. The unique pattern on the pool floor invites entry with a clever likeness of the true physical motion of water.
Live palms set in synthetic grass act as perfect columns to frame views of the ocean from the enticing deck made of tile and Brazilian Ipe. Twin waterfalls from Fluvo by Schmalenberger render the soothing audio backdrop.
The company faced many challenges with this pool but two stand out: While pouring the shotcrete for the pool, great care had to be taken to ensure all sides were level and smooth for the future install of the unique custom tile. The other was getting just the right amount of water flow to the Fluvo water features to meet client expectations.
 Category: Concrete, Traditional (601 sq. ft. or more) By: Van Kirk & Sons Pools & Spas, Deerfield Beach, Fla.
Category: Concrete, Traditional (601 sq. ft. or more) By: Van Kirk & Sons Pools & Spas, Deerfield Beach, Fla.
Van Kirk & Sons Pools & Spas
Deerfield Beach, Fla.
Tile/Coping: NPT
Decking: USA Marble
Lighting: Jandy
Interior Finish: Plaster
Circulation: Jandy
Startup Chemicals: Jack's Magic
This edgy pool and spa is a party waiting to happen. The contrast between vibrant blue and stark white travertine creates a modern deco feel. The stepping stones are installed over plexiglass pedi-stools to give the floating appearance. The perimeter overflow spa spills water down glass tile on all sides while the sun shelves provide perfect areas for lounge chairs and umbrellas at mid day. The outdoor barbecue area gets it all started in the early evening.
 Category: Commercial Pools, Recreation/Leisure Pools By: Robertson Pools, Coppell, Texas
Category: Commercial Pools, Recreation/Leisure Pools By: Robertson Pools, Coppell, Texas
Robertson Pools
Coppell, Texas
Tile/Coping: DFW Coping, Noble Tile
Water Feature: Pentair
Sanitizer: Pentair
Circulation: Pentair
Aquatic artistry abounds in this unique commercial project by Robertson Pools, from the shade structure that mimics the motion of the waves to the innovative keyhole shape that offers a number of lounging locations inside the pool and the surrounding decks. The pool design incorporates separated areas within a large body of water to maximize functionality; its broad shelves invite bathers to luxuriate in shallow water, either in or out of the sun. Designed by TBG Partners, this pool measures 116 feet by 54 feet, and was finished in July of 2018.
 Category: Commercial Pools, Recreation/Leisure Pools By: Robertson Pools, Coppell, Texas
Category: Commercial Pools, Recreation/Leisure Pools By: Robertson Pools, Coppell, Texas
Robertson Pools
Coppell, Texas
Tile/Coping: DFW Coping, Noble Tile
Water Feature: Pentair
Sanitizer: Pentair
Circulation: Pentair
A verdant landscape provides the backdrop for this commercial project from Robertson Pools in Coppell, Texas. The shape and size of this pool made for additional engineering and structural considerations. A double mat of reinforcing steel and extra wall thickness were necessary in the expansive soil. Upgraded waterline tile, custom finished decks, and exposed aggregate interior surfacing were a few of the above standard finishes chosen by the customer.
The pool has three separate tanning areas with large areas of open water. Long benches and the three step areas allow additional inpool seating. The clean, contemporary design is embroidered by wide coping and planting beds that further echo the creative shape. Designed by TBG Partners, this pool measures 142 feet by 94 feet, and was finished in January 2018.
 Category: Commercial Pools, Recreation/Leisure Pools By: Robertson Pools, Coppell, Texas
Category: Commercial Pools, Recreation/Leisure Pools By: Robertson Pools, Coppell, Texas
Robertson Pools
Coppell, Texas
The eyes have it! This unusual design is proof that seeing double can be great fun and strikingly beautiful. This pool area is the focal point of a leasing center for an upscale multifamily development.
Prospective residents immediately see the aquatic area with its outdoor fi replace, grill stations, arbors and restrooms. The mirror image vessels, each measuring precisely 57 feet by 36 feet, feature large tanning shelves surrounded by deck areas that focus on pure luxury and relaxation.
 Category: Commercial Pools, Recreation/Leisure Pools By: California Pools & Landscape, Chandler, Ariz.
Category: Commercial Pools, Recreation/Leisure Pools By: California Pools & Landscape, Chandler, Ariz.
California Pools & Landscape
Chandler, Ariz.
Tile/Coping: Artistic Pavers
Decking: Artistic Pavers, Belgard Pavers
Lighting: Hayward
Interior Finish: Pebble Tec
Circulation: Hayward
Startup Chemicals: Superior
This striking design has it made in the shade! This desertinspired circular pool, built by California Pools & Landscape for a prestigious active adult community, features a central island lounge sheltered by a system of shade sails anchored to a soaring sculpture at the pool's center. The result is a setting that makes an artistic design statement while enhancing the user experience with stylish comfort and convenience. The pool measures 89 feet by 112 feet, and the beach entry runs to a depth of 5 feet.
 Category: Commercial Pools, Multi-Use Pools By: High-Tech Pools, North Olmsted, Ohio
Category: Commercial Pools, Multi-Use Pools By: High-Tech Pools, North Olmsted, Ohio
High-Tech Pools
North Olmsted, Ohio
Tile/Coping: Daltile
Lighting: Pentair
Water Feature: Waterway, Splashtacular
Interior Finish: Plaster
Circulation: Aurora, Neptune
Startup Chemicals: Innovative Water Care
This community recreation center located in Broadview Heights, Ohio, includes more than 3,300 square feet of water with extensive aquatic activities for the entire family. Some of the features include a rock-climbing wall, lap lanes, beach entry, basketball hoops, volleyball net, lazy river, a variety of weirs, spray features, three-story slide, tropical themed play feature, spill buckets, handicapped lifts and a therapy spa. The community regularly holds events in this multi-use pool such as senior swim therapy, swimming lessons for kids and many more.
The equipment room is quite extensive with more than seven pumps ranging in size from ½- to 10-hp, commercial grade UV systems, multiple VFDs, chemical controllers, and two Defender filters. This well-executed project is now the pride of the community as well as High-Tech Pools.
This indoor aquatic center has something for everybody, carefully organized into different activity zones. The shallow play area features slides and bubblers perfect for small children, while the lap pool offers athletes and adults an opportunity to train or simply improve overall fitness. A small lazy river opens to a broad shallow multi-use section, all designed to make the most of the available space.
 Category: Miscellaneous, Residential Interior Pools By Pool Tech WGHK, Cedar Rapids, Iowa
Category: Miscellaneous, Residential Interior Pools By Pool Tech WGHK, Cedar Rapids, Iowa
Pool Tech WGHK
Cedar Rapids, Iowa
Tile/Coping: Lightstreams, custom Stegmire forms for coping
Lighting: Pentair
Water Feature: Riverflow Current System
Interior Finish: Wet Edge
Sanitizer: CMP, Axiall, Pentair
Cleaner: Pentair
Circulation: Pentair
Startup Chemicals: BioGuard
Automation: Pentair
Automatic Pool Cover: Cover-Pools
Underwater Speakers: Pentair
The goal for this project was to create a stunning pool and spa room within a boldly designed contemporary home. The site had limited access, so it was necessary to get the vessels in place after the foundation was poured and before construction began on the large home. Thus, protection for the shells was a must.
The interior finishes of the pool were installed during the winter for a summer turnover to the owner — the pool needed to be operating during this time. Pool Tech installed a Riverflow Current System in the shallow end that the owners use for exercise, and for the pleasure of floating around the pool with the current. The homeowners were so enchanted with the Lightstreams waterline tile that they also had it installed behind the bar and other recessed vertical surfaces in the hallway.
This interior pool also features a sauna, steamroom, shower, dressing area and a folding Nanawall for opening the area up when weather permits. The workout rooms have full-wall windows overlooking the pool, and the master bedroom features a circular stairway leading directly to the pool area. Lighting in the stairs and ceilings, porcelain floor tile and contemporary fixtures work together to create a space that is lavish and sublime.
 Category: Commercial Pools (International) By: Acuarium Piscinas & Spas, San José, Costa Rica
Category: Commercial Pools (International) By: Acuarium Piscinas & Spas, San José, Costa Rica
Acuarium Piscinas & Spas
San José, Costa Rica
Lighting: Pentair
Interior Finish: Plaster
Circulation: Pentair
Startup Chemicals: BioGuard
This pool was commissioned to be part of a large resort complex overlooking the ocean. The client defined the concept as luxurious vastness so the design phase began with a freeform water body featuring light finish materials to mimic the colors of the coral reef beaches surrounding the property. Whitecolored plaster was chosen so bathers would feel immersed in pristine waters of the Caribbean sea. A large 92-meter-long infinity edge merges the view of pool and ocean into a seamless vision of dreamy contentment.



























