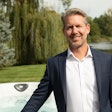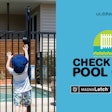All month long, we at AQUA have reveled the winners of the 2017 Awards of Excellence competition. Today, it all comes to an end with our final batch of gold winners.
Below, you’ll find 11 one-of-a-kind projects that represent the best our industry offers. And while all of them are beautifully designed, they also highlight the immense technical prowess required to surmount the inevitable construction challenges that come with pool and spa construction. Sloping hills, complex automation, precise material sourcing and small spaces were no match for these builders.
Read more about these projects below. All images can be enlarged with a click of a button.
One more reminder: While the gold, silver and bronze awards have been passed out, the Fan Favorite award is still up for grabs. Vote for your favorite project (even your own!) at apsp.org/fanfavorite. And hurry — voting ends tomorrow at 5 p.m.
See the rest of the 2017 AOE Winners:
Bronze
Silver
Gold, Part I
Acuarium Piscinas & Spas
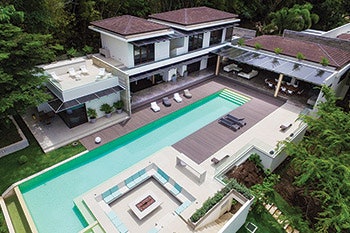 Category: Geometric (International) By: Acuarium Piscinas and Spas, San Jose, Costa Rica, Escazu
Category: Geometric (International) By: Acuarium Piscinas and Spas, San Jose, Costa Rica, Escazu
San Jose, Costa Rica
Escazu
Tile & Coping: Ezarri
Decking: Trex
Lighting: Pentair
Sanitizer: Pentair
Circulation: Pentair
Start-Up Chemicals: Purax
Automation: Pentair
The pool is the soul of this house, and as such, there was a lot riding on the design. The homeowners were looking for two things in particular: a way to provide for the whole family, and the perfect seafoam green color.
To achieve the former, the Acuarium Piscinas & Spas designed an L-shaped pool with something for everyone: a swimming lane, a social area and a children's play area.
The color, which the client had originally seen in a photo, was achieved with a glass tile in a special beige color. The team says the highlight of the project was perfectly recreating that blue/green hue.
Concord Pools & Spas
 Category: Vinyl–Lined, Geometric By: Concord Pools and Spas, Latham, N.Y.
Category: Vinyl–Lined, Geometric By: Concord Pools and Spas, Latham, N.Y.
Latham, N.Y.
Lighting: Pentair
Water Feature: Jandy
Sanitizer: Pentair
Cleaner: Maytronics
Circulation: Pentair
Start-Up Chemicals: Surpass Chemicals
Automation: Pentair
The final outcome of this project looks effortless, but as any pool builder can attest, looks are often deceiving. When designing this poolscape, builder Michael Giovanone of Concord Pools and Spas had to contend with multiple elevations, as well as the challenge of creating a design that blends naturally with the existing home. Thanks to some exacting calculations and careful material selections, Giovanone successfully created a backyard with a little bit of everything: outdoor seating, an outdoor kitchen, a beautiful bluestone deck, water features and plantings that help the poolscape appear like it has always been there.
Premier Paradise
 Category: Concrete, Geometric (601 sq. ft. or more) By: Premier Paradise, Queen Creek, Ariz.
Category: Concrete, Geometric (601 sq. ft. or more) By: Premier Paradise, Queen Creek, Ariz.
Queen Creek, Ariz.
Interior Finish: Pebble Tec
This project is an eclectic mix of sleek lines and unique materials. The project consists of three vessels: an upper infinity edge lap pool, which flows over into a lower relaxation pool with a glass tile lounge deck, and an all-glass tile perimeter overflow spa. Each pool is finished in French Grey tile and accompanied by three massive cantilevered concrete water features with stainless steel spillways.
The plant palette is as eclectic as the construction materials. Massive canary palm trees flank the upper pool. Specimen aloe, agave and cacti accent the back edge and concrete water features. Distinct planter areas throughout the project feature lady slippers, Moses-in-a-basket, Madagascar palms, foxtail ferns and yuccas. The edgeless water detail on the back of the pool and on the island planter seamlessly integrates the landscape and vessel.
Pool Environments
 Category: Miscellaneous (International), Pool Renovations By: Pool Environments, Plano, Texas
Category: Miscellaneous (International), Pool Renovations By: Pool Environments, Plano, Texas
Plano, Texas
Tile & Coping: Crossville, Knoxtile
Lighting: Pentair
Interior finish: Wet Edge
Circulation: Pentair
Start-Up Chemicals: Pentair
This client had just built a brand new, ultra-stylish modern house, and behind it was a relatively new swimming pool. The goal was to breathe new life into the entire backyard, an extensive process that required renovating the pool, organizing a new deck layout, tearing down the old pool house and designing a new covered pool cabana with an outdoor kitchen, living area, dining area, a guest room and a full bathroom. And the most important part was that it all needed to blend together — to look as though it had all been designed, planned and built with the new home. Needless to say, a masterful design was required.
To achieve such a feat, the Pool Environments team turned to the same brick used in the construction of the house, and built a wall that ties into the pool house. That, along with a new glass firepit, creates a seamless transition between home and poolscape.
California Pools
 Category: Concrete, Geometric (601 sq. ft. or more) By: California Pools, San Clemente, Calif.
Category: Concrete, Geometric (601 sq. ft. or more) By: California Pools, San Clemente, Calif.
San Clemente, Calif.
Tile & Coping: Daltile
Lighting: Jandy
Interior Finish: Wet Edge
Circulation: Pentair
Automation: Pentair
This project is completely integrated with the home. It begins along the front of the home with shallow glass-walled pools that overflow both on the front and back sides. The spillover on the front flows into hidden gutters in the landscape planter, while the backside spills over onto a 13-foot high water wall that can be viewed and enjoyed from the basement entertaining room. There's also a water bridge that carries water from the front pools into and through the main living area of the home and into the main pool, which spills over 108 feet of glass-tiled negative edge, perfectly overlooking the Las Vegas Strip. The main pool also flows into the master bathroom that features a stunning glass bathtub, which sits in its own pool and can only be accessed by teak wood stepping pads that appear to be floating on the water's surface.
Alka Pool Construction Ltd.
 Category: Miscellaneous, Technical/Engineering Achievement By: Alka Pool Construction Ltd., Burnaby, British Columbia
Category: Miscellaneous, Technical/Engineering Achievement By: Alka Pool Construction Ltd., Burnaby, British Columbia
Burnaby, British Columbia
Tile & Coping: Daltile
Lighting: Pentair
Interior finish: Plaster
Sanitizer: Delta
Circulation: Hayward, Pentair, Delta
This project provided plenty of design challenges with its sloping rocky site. After first installing perimeter footings and adding support columns, the infinite edge and trough were poured at the same time — a "monolithic" pour, according to designer Rob Danieli — to tie everything together without cold joints. Steel rebar from the perimeter footings were tied to the perimeter walls of the pool above to prevent the two from sliding away from each other as the edge of the property sloped. The mechanical room was constructed adjacent to the infinite edge, below the pool itself, hiding it from view.
The freeform shape was chosen to accentuate the curves of the rocky terrain, while artificial rock contributes to the rustic look the clients desired. Working with and around nature was a big theme of the project from beginning to end — quite often, the building team saw bears near the job site, as the home is close to a fish-filled river.
Premier Paradise
 Category: Concrete, Geometric (600 sq. ft. or less) By: Premier Paradise, Queen Creek, Ariz.
Category: Concrete, Geometric (600 sq. ft. or less) By: Premier Paradise, Queen Creek, Ariz.
Queen Creek, Ariz.
Interior Finish: Wet Edge
This pool truly makes the most of a minimal space. The very long, narrow yard would have been challenging by itself, but this yard had additional obstacles. More than 50 percent was eaten up by a power line easement, which dictated pool placement right off the patio.
To prevent a feeling of restriction, generous stepping stones were provided to allow a two-person path over the water to the other side. While the pool was very linear on the ground plane, the backdrop wall was given a long sweeping arc to lead one's eye left and right through the narrow space. The arabesque wall was also given height and multiple layers to provide scale and sufficient mass to visually protect one from the oleanders cascading into the yard.
The greatest win of the design is how the space accommodates the clients' desire for hospitality. Large parties are easily accommodated by the 35-foot long floating bench that provides clutter-free built-in seating and services the 10-foot linear fire pit on the other side of the water, beckoning guests to traverse the stepping stones and join the fray.
J.Brownlee Design
 Category: Concrete Pools, Freeform (601 sq. ft. or more) By: J.Brownlee Design, Franklin, Tenn.
Category: Concrete Pools, Freeform (601 sq. ft. or more) By: J.Brownlee Design, Franklin, Tenn.
Franklin, Tenn.
Tile & Coping: Classic Pool Tile
Lighting: Zodiac
Fire Feature: Bobé
Sanitizer: Zodiac
Cleaner: Zodiac
Circulation: Zodiac
Start-Up Chemicals: Zodiac
Automation: Zodiac
This project started out with the client's desire to remodel an existing pool and patio space for his large and extended family, but quickly turned into a full-scale removal and redesign based on the original design failures.
The original pool and patio included a small freeform pool surrounded by massive amounts of stamped concrete decking that dwarfed the space and created an uninviting atmosphere. With its West-facing orientation, the entire area became a virtual oven with no shelter from the blazing afternoon sun. This need was answered with a covered patio extension off the existing house and over the elevated spa.
The design placed a more appropriately scaled pool on the cross-axis of the home, with a vanishing edge feature focal point to the park-like setting beyond the backyard space.
Ozzie Kraft Enterprises Inc.
 Category: Concrete, Natural Setting By: Ozzie Kraft Enterprises Inc., Las Vegas, Nev.
Category: Concrete, Natural Setting By: Ozzie Kraft Enterprises Inc., Las Vegas, Nev.
Las Vegas, Nev.
Tile & Coping: Lightstreams
Lighting: Pentair
Water Feature: Ozzie Kraft
Interior Finish: Wet Edge
Fire Feature: Grand Effects
Cleaner: A&A Manufacturing
Circulation: Pentair
Automation: Pentair
This waterscape was designed with four things in mind: 1) A grand view to create a resort feel for the home. 2) A fun place for the family. 3) Exercise. 4) Good feng shui — something that was important to the homeowner.
The main waterfall spills directly toward the family room, showering the gathering place with good energy. The (not so) lazy river starts there and winds around the island under the rock bridge, through the canyon, under another waterfall and into a cave.
The island features a spa in a grotto with a hot waterfall, lights and speakers and the island restroom. It is crowned with a mountain peak offering a beautiful view of the city and golf course and an all-tile slide which drops quickly into the deep end of the pool. The pool has received much recognition due to the homeowner's own social media campaign as well as being featured on a television show.
Red Rock Pools & Spas
 Category: Miscellaneous, Technical/Engineering Achievement By: Red Rock Pools and Spas, Gilbert, Arizona
Category: Miscellaneous, Technical/Engineering Achievement By: Red Rock Pools and Spas, Gilbert, Arizona
Gilbert, Arizona
Tile & Coping: Daltile, Puga Tile, Arizona Tile
Lighting: Zodiac
Sanitizer: Pentair
Cleaner: Pentair
Circulation: Pentair
Automation: Pentair
Fire Feature: Red Rock
This beautiful estate offers a picture-perfect example of the stunning results that are possible when pool builders and home architects collaborate. In this case, the Red Rock Pools & Spas team was called in before the foundation work on the home was complete, allowing them to craft a more ambitious design that fully integrates with the home in a structurally sound manner.
The initial concept restricted the pool to a mere 12 inches in depth and demanded a support structure that would impact the bold, horizontal lines of the building's architecture. The Red Rock team negotiated with the clients and convinced them to invest more money and time in the project, resulting in changes that allowed them to create a pool and spa that was a usable 3-feet deep, but still enhances and maintains the character of the architecture itself. With acrylic walls, fiber-optic lighting and a bold Lautner edge, the pool is the heart and the focus of the home, both day and night.
Paragon Pools
 Category: Concrete, Geometric (601 sq. ft. or more) By: Paragon Pools, Houston, Texas
Category: Concrete, Geometric (601 sq. ft. or more) By: Paragon Pools, Houston, Texas
Houston, Texas
Tile/Decking: Thorntree
Lighting: Pentair
Interior Finish: Pebble Tec
Fire Features: Grand Effects
Circulation: Pentair
Start-Up Chemicals: SCP
Designer Leo Leiweg had two challenges for this project. First, the pool needed to blend in with the unique look and feel of the client's home, which was so contemporary in design, Leiweg was pushed to move beyond his comfort zone and consider new design strategies and building materials. He turned to a geometric style to match the pool, as well as black tile and porcelain decking for a sophisticated, modern look.
The second challenge? The project was set on a sloping hill, an obstacle Leiweg overcame with multiple levels and a negative edge at the far end of the pool.
























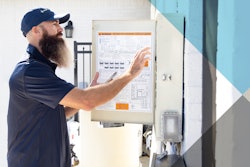

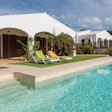
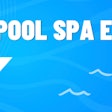

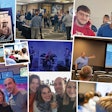

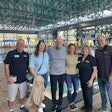
![IPSSA’s incoming President Michael Denham [left], Rose Smoot, IPSSA Executive Director [center] and the outgoing President, Todd Starner [right].](https://img.aquamagazine.com/files/base/abmedia/all/image/2024/04/New_IncomingPres_MikeDenham_RoseSmoot_outgoing_president_ToddStarner_IMG_3920_copy.662682e0cbd3a.png?auto=format%2Ccompress&fit=crop&h=112&q=70&rect=0%2C345%2C3024%2C1701&w=112)
