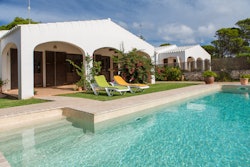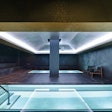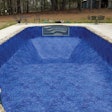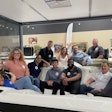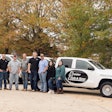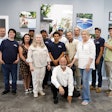Each year, hundreds of accomplished pool designers and builders enter their best projects into APSP's Awards of Excellence competition. In the past two weeks, we've shown you dozens of amazing examples of this work with the Bronze- and Silver-winning entries. Now, we're revealing the Gold winners.
Among the 15 winners below you'll find several vanishing edges on precipitous perches, a pool with a concrete grotto crowned with fire effects, a glass-tiled water feature wall that drowns out the din from nearby drivers and a hot tub high that sits high above the surrounding cityscape.
And don't forget about the Fan Favorite contest. View the entries and cast your vote at apsp.org/fanfavorite.
Dynamic Environments, Inc.
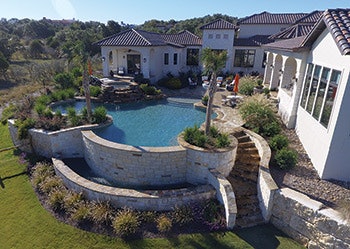 Category: Concrete, Freeform (601 sq. ft. or more) By: Dynamic Environments, Inc., Boerne, Texas (Click to enlarge)
Category: Concrete, Freeform (601 sq. ft. or more) By: Dynamic Environments, Inc., Boerne, Texas (Click to enlarge)
Boerne, Texas
Tile/Coping: Master Tile
Lighting: Pentair
Interior Finish: Wet Edge
Circulation: Pentair
Start-Up Chemicals: Easy Care, Biodex
Dynamic Environments faced a steep challenge when designing this resort-style pool — literally. The backyard is located on a sharply sloped lot that overlooks a golf course in the Central Texas town of Boerne. The clients wanted the pool to be as close to the home as possible, both in design and proximity, and for it to be visible from all the home's rear windows. Still, they assumed they'd be walking down several flights to reach the pool and feared it would be difficult to see from parts of the house given the elevation change on the property. In consultation with engineers, the builders were able to overcome these obstacles using retaining walls and extensive landscaping to blend the pool and lanai into the site. Once completed, the 1,150-square-foot pool sits only 28 inches below the lanai, and the attached spa is 7 inches below the patio outside the master bedroom.
One especially difficult part of the build was access to the area, as the pool was built before the terraces. That meant crews had to carry materials for the tile and waterproofing up a ladder and into the pool, a process that took longer than the company expected.
Liquid Evolution Pools
 Category: Concrete, Traditional (601 sq. ft. or more) By: Liquid Evolution Pools, Scottsdale, Ariz. (Click to enlarge)
Category: Concrete, Traditional (601 sq. ft. or more) By: Liquid Evolution Pools, Scottsdale, Ariz. (Click to enlarge)
Scottsdale, Ariz.
Tile: Bisazza
Lighting: Pentair
Interior Finish: Plaster
Fire Feature: Retro Fire Designs
Sanitizer: Paramount
Cleaner: Paramount
Circulation: Pentair
Automation: Pentair
Style and simplicity define the look of this pool, which features a raised spa and shotcrete-formed grotto. Construction was anything but simple, though, as it had to be done in separate phases. "The grotto surround and upper level spa had to be formed on top of the pool before we could add rebar, plumbing, and gas and shotcrete the upper area," says John Smieszek, owner of Liquid Evolution Pools in Scottsdale, Ariz. "Coordinating the two phases was tricky, but that's just what we like about it."
Smieszek says as good as the pool looks from afar, it's even better close up, where one can see the quality of the design and finishes, such as the Bisazza glass tile, Pebble Fina interior, LED lighting, a mist system, deck jets and even a stainless-steel rain curtain. Perhaps most impressive is the water feature with glass-tile overflow and submersible fire system.
"We worked closely with the landscape designer and home builder to place the pool in perfect alignment with the house and surrounding landscape," Smieszek says.
California Pools
 Category: Concrete, Geometric (601 sq. ft. or more) By: California Pools, San Clemente, Calif. (Click to enlarge)
Category: Concrete, Geometric (601 sq. ft. or more) By: California Pools, San Clemente, Calif. (Click to enlarge)
San Clemente, Calif.
Tile/Coping: Daltile
Lighting: Jandy
Interior Finish: Plaster
Circulation: Jandy
Automation: Jandy
This unique pool project wraps around a portion of the adjoining house, allowing the homeowners to view it from multiple vantage points and eliminating the visual distinction between the architecture of the building and the poolscape. In fact, so closely tied are the two that some of the house's walls are built atop the pool shell, a feature that required California Pools to carefully coordinate with the home builder. The pool itself features a pair of floating decks along with a wet deck for tanning and a planter with palms tucked away in a corner. Most impressive is the long negative edge that direct the eye to the lush green of the golf course below.
Ryan Hughes Design
 Category: Technical/Engineering Achievement By: Ryan Hughes Design, Tampa, Fla. (Click to enlarge)
Category: Technical/Engineering Achievement By: Ryan Hughes Design, Tampa, Fla. (Click to enlarge)
Tampa, Fla.
Tile/Coping: Elite Cast Stone
Decking: Harmony Stone
Lighting: PAL Lighting USA
Water Feature: Great American Waterfall Company
Fire Feature: Grand Effects
Sanitizer: Jandy
Cleaner: Jandy
Circulation: Jandy
Start-Up Chemicals: Kem Tec
Automation: Jandy
To call this pool and outdoor living complex unique is an understatement. Within the 10,000 square feet of designed outdoor opulence, this creatively and structurally complicated project located on the Gulf of Mexico is spectacular in design, engineering and enjoyment. The lavish project required precise engineering to accommodate hurricanes and unstable soil conditions. It is built on 77 helical pilings and 17 grade beams. It features a "suspended" spa on the home's upper lanai 15 feet above the main pool, a separate lap pool, large tanning shelf, an all-tile finish featuring handmade ceramics and gold inlays, extensive LED lighting in eight zones, multiple automated fire features and a 17-foot acrylic window.
Splash Pools & Construction
 Category: Concrete, Traditional (600 sq. ft. or less) By: Splash Pools and Construction, Chino, Calif. (Click to enlarge)
Category: Concrete, Traditional (600 sq. ft. or less) By: Splash Pools and Construction, Chino, Calif. (Click to enlarge)
Chino, Calif.
Decking: Arizona Tile
Lighting: Hayward
Interior Finish: StoneScapes
Circulation: Hayward
Creating this elliptical masterpiece required utmost expertise in design and construction. Exacting measurements were required to achieve the right shape in the right location: perfectly centered in the backyard as seen from the back of the house and from the two entertainment areas on either side of the pool. The pool itself is set below grade, accessible by steps that surround the water, creating a powerful visual impact. The spa, located at the back of the pool, features a tiered, flat, black tile spillway into the pool, which beautifully contrasts with the alabaster-colored precast coping that surrounds the pool and spa. Finally, four pilasters with matching pots surround the water, adding a regal feel to the space.
Claffey Pools
 Category: Concrete, Freeform (601 sq. ft. or more) By: Claffey Pools, Southlake, Texas (Click to enlarge)
Category: Concrete, Freeform (601 sq. ft. or more) By: Claffey Pools, Southlake, Texas (Click to enlarge)
Southlake, Texas
Tile/Coping: NPT
Lighting: Jandy
Water Features: Jandy
Interior Finish: Pebble Tec
Fire Feature: Grand Effects
Cleaner: A&A Manufacturing
Circulation: Zodiac
Start-Up Chemicals: SCP
Slide: Dolphin
Automation: Zodiac
A city that would not allow any wall over 4 feet tall on a property with a 21-foot drop created significant design and engineering challenges. The client wanted a rustic, tailored finish to blend with the existing flagstone
porch and a space that showcased the great lake view. Claffey Pools' solution was to create a split-level design with the top pool providing a shallow area for basketball, volleyball and relaxation. The spa, nestled right next to the master door, overlooks both pools and the lake, while fire bowls frame the spectacular evening view. The lower pool provides diving and a hidden slide exit (not seen from the upper porch). The diving well acts as a keyway for the hillside providing structural support. Flagstone decks and cut stone veneer provide the rustic tailored finish. The landscape softens the setting as the tall grasses will soon hide the fence.
Liquid Evolution Pools
 Category: Concrete, Vanishing Edge (600 sq. ft. or less) By: Liquid Evolution Pools, Scottsdale, Ariz. (Click to enlarge)
Category: Concrete, Vanishing Edge (600 sq. ft. or less) By: Liquid Evolution Pools, Scottsdale, Ariz. (Click to enlarge)
Scottsdale, Ariz.
Tile/Coping: Bisazza
Lighting: Pentair
Interior Finish: Pebble Tec
Cleaner: Paramount
Circulation: Pentair
Automation: Pentair
Designed and built for a couple who'd never built a pool before, this contemporary geometric pool and attached spa sit high above the surrounding area. That elevation leverages the pool's curving, 40-foot-long negative edge, but presented some difficulty during construction. The team at Liquid Evolution Pools had to build the pool before the upper retaining wall and foundation for the house could go in requiring frequent communication with the home builder and architects. An impressive 72 yards of shotcrete were used, more than expected, to ensure the structural integrity. Once built, Liquid Evolution applied fine finishing touches including a Pebble Sheen interior, travertine coping and patio, Italian porcelain on the waterline and weir wall and Bisazza glass tile on the radius.
Presidential Pools, Spas & Patios
 Category: Concrete, Vanishing Edge (601 sq. ft. or more) By: Presidential Pools, Spas & Patios, Gilbert, Ariz. (Click to enlarge)
Category: Concrete, Vanishing Edge (601 sq. ft. or more) By: Presidential Pools, Spas & Patios, Gilbert, Ariz. (Click to enlarge)
Gilbert, Ariz.
Tile/Coping: Noble Tile
Decking: MSI
Lighting: Blue Square Manufacturing, Pentair
Water Feature: Pentair
Interior Finish: Finest Finish Blends
Fire Feature: Pentair
Sanitizer: Pentair
Cleaner: Blue Square Manufacturing
Circulation: Pentair
Automation: Pentair
This pool is located in the heart of Paradise Valley, Ariz., where it's surrounded by majestic views of both Camelback Mountain and Mummy Mountain. The lavish backyard environment is one that is impressive to even the most sophisticated and discerning of tastes, taking its contemporary design cues from the home's architecture. The vanishing-edge pool falls into a basin with four bubblers that face the large patio and retractable glass wall on the south side of the home. The oversize, vanishing-edge raised spa empties into a basin with three travertine step pads crossing and leading into the pool. When not used for relaxation, the spa turns into a water feature with a telescopic fountain. The pool has six 360-degree LED lights and one 360-degree LED spa light to illuminate the night sky. Finally, for additional drama, three 1-foot sheeting water features are housed by three fire-bar, low-rise columns, and three laminar deck jets accent the main pool. Three laminar deck jets accent the main pool. The entire pool and surrounding area are finished with travertine.
California Pools
 Category: Concrete, Vanishing Edge (601 sq. ft. or more) By: California Pools, San Clemente, Calif. (Click to enlarge)
Category: Concrete, Vanishing Edge (601 sq. ft. or more) By: California Pools, San Clemente, Calif. (Click to enlarge)
San Clemente, Calif.
Decking: GC Concrete
Interior Finish: Plaster
Circulation: Pentair
Automation: Jandy
This beautiful, intimate project is located on a busy street where noise was a major concern for the homebuilder. The builder wanted an extensive outdoor living area, but feared that the ambient traffic noise would be too much to overcome. The up-slope at the rear of this property also created a unique design challenge, but the 6-foot elevation change proved to be perfect for creating a stunning water feature wall. Now the street noise is replaced by the sound of water cascading down the glass tile wall.
Claffey Pools
 Category: Technical/Engineering Achievement By: Claffey Pools, Southlake, Texas (Click to enlarge)
Category: Technical/Engineering Achievement By: Claffey Pools, Southlake, Texas (Click to enlarge)
Southlake, Texas
Lighting: Jandy
Interior Finish: Pebble Tec
Cleaner: A&A Manufacturing
Circulation: Jandy
Automation: Zodiac
For years, this backyard was unusable. A corner lot with over 30 feet of drop, it served as the dog's playground and little else. Transforming the space into a beautiful and useable setting required some careful engineering and an inventive design scheme. The kitchen is located under the large roof overhang between the house and the cabana. Terraces connect the outdoor living area and the existing family room's raised wood deck. The pool was set down 10 feet below, level with the existing patio off the walkout basement. The spa is located on the middle terrace above the pool on one of the six different levels. Instead of pavers, artificial turf was implemented on three terraces to give the space a garden feel. Stucco and Spanish tile were incorporated to tie in with the home's Spanish-style interior. Now, this backyard is perfect for gatherings and recreational activities — and the dog.
First Class Pools & Spas
 Category: Spas Built in Conjunction with Swimming Pools By: First Class Pools & Spas, Sachse, Texas (Click to enlarge)
Category: Spas Built in Conjunction with Swimming Pools By: First Class Pools & Spas, Sachse, Texas (Click to enlarge)
Sachse, Texas
Tile/Coping: Bisazza
Lighting: Pentair
Water Feature: First Class Pools & Spas
Interior Finish: Plaster
Fire Feature: Grand Effects
Sanitizer: Del Ozone, Nature 2
Cleaner: Paramount
Circulation: Pentair
Start-Up Chemicals: Easy Care
Automation: Pentair
Harold Leidner Landscape Architects created this design to flow directly from the house to the outdoor entertainment area. The all-tile pool and spa show remarkable craftsmanship, consisting of beautifully presented 1-inch Bisazza glass tiles. The perimeter of the pool is artfully illuminated with LED lighting under the coping, contouring every edge of the vessel and transforming it into an architectural showpiece. The yard also features a large water wall coupled with fire bowls, a beautiful crystal glass fire pit and a dining table that also serves as a water feature — all perfect for outdoor entertaining.
Texas Pools
 Category: Concrete, Traditional (601 sq. ft. or more) By: Texas Pools, The Woodlands, Texas (Click to enlarge)
Category: Concrete, Traditional (601 sq. ft. or more) By: Texas Pools, The Woodlands, Texas (Click to enlarge)
The Woodlands, Texas
Tile/Coping: QDI
Decking: QDI
Lighting: Pentair
Interior Finish: Pebble Tec
Circulation: Pentair, Paramount
Start-Up Chemicals: Easy Care
When designing this pool, the team at Texas Pools had a simple objective: to create welcoming space for friends and family in a style that felt like a natural extension of the home. Texas Pools fulfilled those needs with aplomb, creating a refined, Roman-inspired poolscape with ample gathering areas in the pool, including a broad sun shelf and spa, and on land in the form of patio lounging and seating adjacent to a fire pit. (As a bonus, an underwater tunnel on the right leads to yet another seating area with scuppers flowing above.) This backyard epitomizes sophisticated design with impressive attention to detail from color selection and lighting placement to stone and tile work. (Just look at the stepping stones!)
Stainless Aquatics
 Category: Hot Tub Shells By: Stainless Aquatics, Vista, Calif. (Click to enlarge)
Category: Hot Tub Shells By: Stainless Aquatics, Vista, Calif. (Click to enlarge)
Del Mar, Calif.
Tile/Coping: Daltile, Han-Crete
Decking: GC Concrete
Lighting: S.R. Smith
Sanitizer: Mecomatic
Circulation: Pentair
Automation: Hayward
Stainless Aquatics had a commercial client that wanted a hot tub with an industrial look that mirrored their building's urban setting. The Vista-Calif.-based company came up with a unique water tower design that not only evokes the cityscape but also raises hot tub users high enough to see the surrounding features of the city. The interior of the steel spa is tiled with ceramic and sits in a round perch clad with industrial-chic corrugated metal. The project was completed on time and on budget despite having a quarter-inch tolerance inside the vault to place the vessel. The task was simplified somewhat by pre-plumbing the hot tub off site with schedule 80 PVC.
Splash Pools & Construction
 Category: Concrete, Geometric (601 sq. ft. or more) By: Splash Pools & Construction, Chino, Calif. (Click to enlarge)
Category: Concrete, Geometric (601 sq. ft. or more) By: Splash Pools & Construction, Chino, Calif. (Click to enlarge)
Chino, Calif.
Tile: Arizona Tile
Decking: Arizona Tile
Lighting: S.R. Smith
Water Feature: Oreq Corporation
Interior Finish: StoneScapes
Circulation: Hayward
Splash Pools & Construction ramps up the drama with this one-of-a-kind resort-style pool. It begins with the perimeter overflow, painstakingly measured to be perfectly even with the adjacent decking, which lends a luxe feel. Stepping stones lead guests to a sunken seating area in the heart of the pool, which includes its own fireplace — putting a new spin on the fire and water dynamic popular in so many designs today. Surrounding the seating area is another perimeter overflow, which brings water tantalizingly close to seated guests while still keeping them dry. Topping off this design is the impressive lighting design, from the dramatic pool lighting that illuminates the pool's bold cobalt hue to the helpful lighting beneath the bench seating. In this project, as the saying goes, the whole is greater than the sum of its parts.
Pool Environments
 Category: Concrete, Geometric (600 sq. ft. or less) By: Pool Environments, Plano, Texas (Click to enlarge)
Category: Concrete, Geometric (600 sq. ft. or less) By: Pool Environments, Plano, Texas (Click to enlarge)
Plano, Texas
Tile/Coping: Horizon Tile
Decking: Hartstone
Lighting: Pentair
Interior Finish: Wet Edge
Cleaner: Paramount
Circulation: Pentair
Start-Up Chemicals: SCP
The team at Pool Environments used the phrase "modern density" when describing this project, an apt term for a backyard packed with creative, exciting features, much of which was custom-made for the project. Take, for example, the eye-catching steel shade structure. Anchored to a stone feature wall adjacent to the fire pit, the shade structure utilizes powder-coated steel I-beams with a rolling element consisting of 1-inch steel pipes set 1-inch apart.
Also notable are the unique vantage points all over the backyard, from the sunken fire pit and the perimeter-overflow spa to the seats on the tanning ledge and on the cantilevered knotwood deck. Guests are treated to a stunning view wherever they go, turning this "dense" poolscape a multidimensional paradise.























