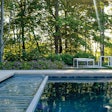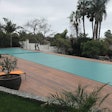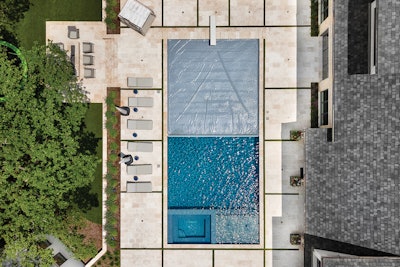
When you design a pool for a client who previously owned an insurance company, there's no need to pitch the safety-related reasons for adding an automatic cover to the project. Its inclusion is simply a given.
Instead, in the case of a massive 55-by-25-foot rectangular pool in the backyard of that client's new home in Southlake, Texas, the challenge centered on the size of the cover.
"When we were discussing this project, the question came up: What is the biggest project we can put a cover on?" says Mike Farley. "And this was the largest single cover that they could do."
Farley is a pool designer for Southlake-based Claffey Pools in Texas. He designed this project that took Gold in the 2023 Awards of Excellence program and is also co-founder of the Million Dollar Pool Design Challenge. Putting an APC on this hillside project was a relative rarity for him since he moved to the Lone Star state.
"I worked in Northern California for 12 years, and covers were a much bigger deal there than they are here, because of safety concerns in Northern California," Farley says. "I had one neighborhood where I did probably 30 covers. But here, not so many."
Granted, some of his recent Texas projects with covers were designed for members of the same insurance-business family. But pool covers obviously do more than protect people (and pets) from falling into the water. They also keep debris out and heat in, saving owners both time and money.
According to the U.S. Department of Energy, automatic pool covers conserve water by reducing the amount of makeup water needed by up to 50% and reduce a pool's chemical consumption by up to 60%. Those statistics alone make a pretty strong case for the installation of an automatic cover. But they're often overshadowed by aesthetic concerns, which is one of the most common reasons pool owners turn their backs on a pool cover.
Farley's solution to those concerns is a big reason why this covered pool succeeds so well from a design perspective.
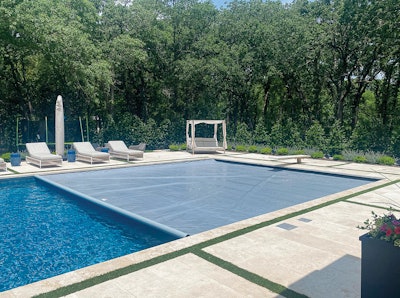 Photo courtesy Mike Farley
Photo courtesy Mike Farley
IN SUPPORT OF WALK-ON LIDS
Every project Farley has designed in the past 25 years that includes a pool cover also features walk-on lids over the space where the cover is rolled up. The hinged stainless steel trays can be topped with masonry that matches the deck, and — as Farley says — "at a casual glance, you can't tell that there's a cover under it at all."
For the Southlake pool, the walk-on lids blend with the rectangular Travertine pavers for the deck, patios and porches.
"That was important to them, from an aesthetic standpoint," Farley says about the client, for whom this was the second pool he designed. He adds that not offering the walk-on lid option is a "disservice" to clients — even though it can add $10,000 or more to a project's price tag.
They may be expensive, he adds, "But I've yet to have a client who says, 'Oh, I don't want that.' My job is just to give people information."
For this project, the built-in spa and tanning ledge are located flush at the shallow end, opposite of where the cover is stored. That way, it's easy to access either amenity without having to retract the entire pool cover. (Subway glass tile was used to match the ledge, the waterline and the spa dam wall with the water color.)
"One of the things that we usually [consider] is putting the spa and the steps going into the pool next to each other, which gives a lot of functional space in the pool for general activity," Farley says. "[The homeowner] wanted to play basketball, volleyball, plus have a diving board. That's one of the reasons the cover was 55 feet long — to fit all those things in there."
Another client might want the spa located at the opposite end of the pool, away from the cover mechanism but perhaps closer to a patio entrance or a breathtaking view. The key, Farley emphasizes, is to share with the client the pros and cons of each desirable spa and cover location.
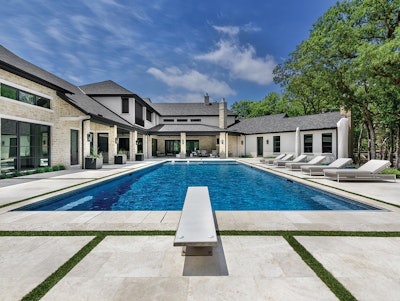
'WE BASICALLY SAT FOR ALMOST A YEAR'
Aesthetic challenges and convenience priorities aside, this project also required the implementation of an odd construction schedule.
Despite the hilly backyard, the pool was built at original grade and supported by a retaining wall, but there were several existing oak trees on the property that Farley and the homeowner wanted to protect. Because of where those trees are located, pool construction crews would not have access to the backyard once the house was built without damaging the oaks. So the pool was dug and set with gunite before the house foundation was poured.
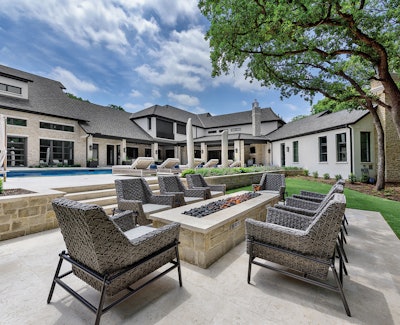
"[The home construction crews] put the forms of the house up after we got the gunite done, and then we basically sat for almost a year waiting for the house to get far enough along before we started the rest of the job," Farley says. "We usually don't start a pool until the masonry's done on the outside of the house. That way, the scaffolding's down — the brickwork and stucco is all finished — and they're not going to put up scaffolding again and damage the deck. But in this case, we just had to get the shell in first, because we wouldn't be able to get our equipment in to dig it later on once the walls of the house were up."
The retaining wall that the Claffey Pools crew built features stone to match the house, with the wall's cap matching the limestone decking.
For landscaping, the homeowner opted for synthetic turf to create a unified geometry of space and a blanket of green that looks the same all the time — despite the heavily wooded lot. No brown spots or dead grass, and no mowing required.
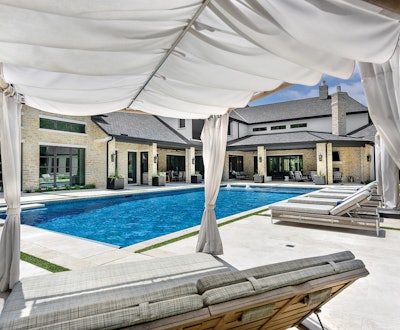
"The first job I did like that was about 14 years ago," Farley says. "I was like, 'What in the world would you want synthetic grass for?'"
Now, he knows.
Today, Farley includes turf on about half of all projects he designs. First, it primarily was used to accent areas in which homeowners wanted the landscaping to look perennially pristine — such as areas frequented by the family dog. Turf also emerged as a greater necessity in Texas and other states where droughts are frequent and lawn irrigation can be too costly or even restricted.
"Some people don't want wall-to-wall concrete or pavers, or a lot of landscaping, around their pool. But they also don't want it to look sterile," Farley says. "So if we can come in and add these turf accents, it brings a little bit of greenery in, softens things up and helps the place feel more 'natural.' It has been really popular."
In fact, some projects — maybe three or four per year, according to Farley — don't include a pool deck at all.
"The green comes right up to the edge of the pool, and people put furniture on it. Kids will lay out and play on it, just like it's carpet," he says.
Durability can be a concern in these cases. Through trial and error, Farley determined that overly soft turf doesn't last as long as more resilient turf, especially when covering large areas with heavy foot-traffic patterns. Over time, he adds, the turf will wear down (just like indoor carpeting), and it should be noted that outdoor synthetic turf is more expensive than concrete pavers.
Other key design elements of this project include a pool centerline that can be viewed from the home's family room, and the stairs that lead to an extended fire table are centered on the game room doors. The fire element itself is placed safely out of the tree root zone , and the seating area is surrounded by the synthetic turf on three sides with stunning views of the woods beyond.
These design elements, along with the turf, extensive decking and multiple gathering areas, combine with the automatic pool cover to create a picture-perfect backyard scene in which form and function seamlessly blend.
"Some people use a cover all the time when the pool is not in use, and other people just put it on seasonally — and then there's everything in between, too," Farley says. "I can't answer how this particular homeowner uses their cover. They just wanted it to look good." Mission accomplished.


























