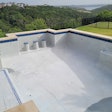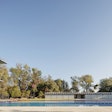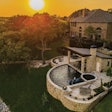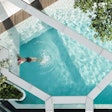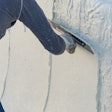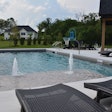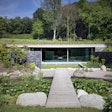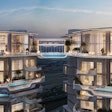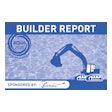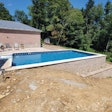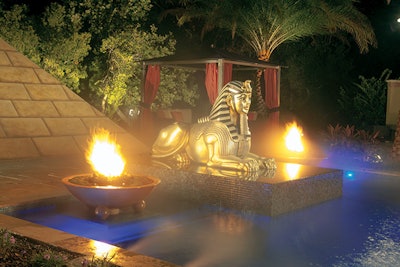
Aquatic/designer and builder Ryan Hughes prides himself on creating spaces that are as functional as they are beautiful. For the project pictured in these pages, he was asked to create a unique setting with a lavish Egyptian motif that, among other things, will serve as the set for an upcoming TV reality show.
I’ve always believed that human experience is the most important factor driving the design of aquatic spaces. After all, “experience” is why man-made outdoor environments exist in the first place.
That’s why we start with the experiential factors clients are looking for and then design the aesthetics of the space to satisfy those desires.
Recently, that approach was taken to an entirely new level with a “residential” project unlike any other I’ve done or probably ever will again. Known as “Pharaoh’s Palace,” the site will be home to the Pharaoh’s Daughter’s Modeling Agency, a unique enterprise that will serve as the set for an upcoming reality show called “Laps of Luxury,” which follows the exploits of the models living there. The site also functions as a venue for large V.I.P. events and as a set for photo shoots.
As the name indicates, the entire affair is designed with a lavish Egyptian motif. The result is a home setting that feels more like an elaborate themed resort location or movie set.
A CLEAN SLATE
When we got involved, the existing home was in the midst of an extensive interior renovation featuring a luxurious array of Egyptian-inspired features. In early 2013, we were asked to submit a design and bid to build the outdoor living and swimming pool portion of the project. The owner is Canadian entrepreneur Gordon Lownds, co-founder of Sleep Country Canada, among other successful enterprises.
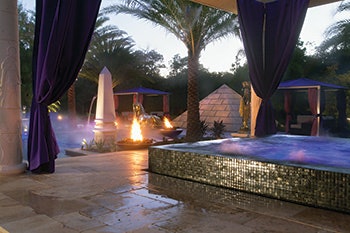
We were contacted by a local real estate agent who was assisting Lownds in developing the property. Our initial task was to design an outdoor environment featuring a pool, spa and areas designed for luxe entertainment. We were competing with one other local pool builder and the interior designer on the project, who wanted to take on the exterior in addition to his work inside the house.
At first, I wasn’t entirely comfortable with the process because I wasn’t sure if or when I’d be able to meet with Lownds. Typically, it’s in client meetings where I really shine by demonstrating my passion, design vision and sensitivity to the clients’ needs and desires. In this case, I had to get my information secondhand, mostly in tidbits from the real estate agent and the interior designer.
Still, I felt confident I had enough information to move forward with a design. At the time, I didn’t know it would be used for a reality TV show, but was told it would be a place for lavish parties, sometimes with an almost hedonistic vibe. I knew the project was as much or more about the space than simply the aquatic elements; the design had to be feminine with an overt Egyptian theme. As the real estate agent described it, all of it had to be “over the top.”
The house itself was large, about 12,000 square feet, but lacked any notable architectural style, making it an ideal blank slate for such a project. The property sprawls across 20 acres, although the space we were creating measures only a quarter acre, located right behind the house.
The first challenge we encountered was having only five days to prepare for our presentation. In order to win the contract, we knew both the design and our presentation had to be world class. So we literally shut down our operation and worked day and night to create the design. That began with two full days of research on ancient Egyptian architecture, from colors and symbolism to materials and structural details.
The next challenge was all about sourcing the materials. We knew that if we were going to incorporate authentic elements like hand-carved Egyptian columns, for example, we had to know where we’d get them. We also knew the design had to include a Sphinx, but where do you find that?
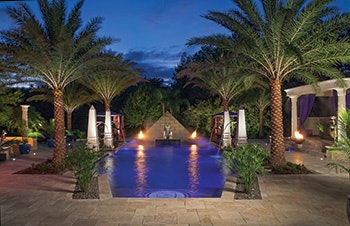
Fortunately, during the research phase, we located key suppliers that either had what we needed already — like the sphinx, which came from a statuary firm in Chicago — or could manufacturer the elements we needed in a timely fashion. For the obelisks and columns, we worked with an amazing precast manufacturer, AAA PreCast and Stone out of Palmetto, Fla., that was able to make everything we needed within our short time frame — four months from start to finish.
From there, we generated our vision of the overall design: the pool itself, the spa and fire pit area, the great pyramid behind the sphinx and the expansive deck area, which we knew would be used for both sunbathing and large exotic parties.
Our strategy was to use the sphinx as the first key design element, especially in terms of scale. The sphinx statues we sourced were 7 feet long by 4½ feet wide, so everything we used was scaled accordingly. We didn’t want the sphinx to be too big or too small for the surrounding structures; it all had to fit proportionally.
From there, we proceeded with the rest of the design, creating several unusual, yet strategic destinations throughout the space. For example, we added a separate spa area raised on a pyramid deck, a large sunken fire pit area, two private cabanas, an outdoor kitchen and bar and plenty of lounge areas including day beds and chaise lounges.
Once the design was completed, we created a number of presentation boards with hand-rendered drawings and material samples, including the hieroglyphics on the columns, tile samples and fabrics for the cabanas, lounges and curtains surrounding the spa area.
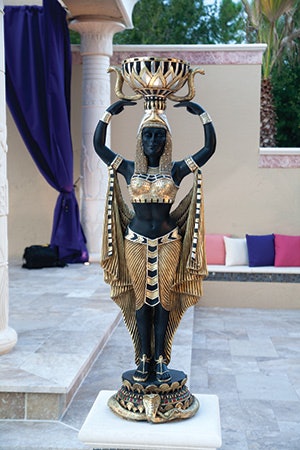
(Much credit for the design goes to my full-time landscape architect, Jeff Zock, my ace in the hole when it comes to defining key design elements. From start to finish, Jeff was a major contributor with a range of ideas and refinements. I couldn’t have done this without him.)
FACE TIME
The presentation was a bit unorthodox for me — especially since I had not met the client — but from our perspective, the presentation could not have gone any better. Lownds immediately warmed to our ideas. It went so well, in fact, that he offered us the job on the spot, along with a generous down payment to get the project underway as quickly as possible.
Shortly thereafter, we established a budget, signed a contract and from that point forward our mission was to proceed as quickly as possible.
Throughout the process we had carte blanche. Every statue we selected, every materials choice, all of it received an almost unconditional green light, ultimately making this one of the most enjoyable projects I’ve ever worked on.
BLENDING OLD AND NEW
As mentioned above, the sphinx was the centerpiece of the design. It’s located on an axial view from the main entrance to the space looking back from the house. Just as in Egypt, the sphinx fronts a view of the pyramid.
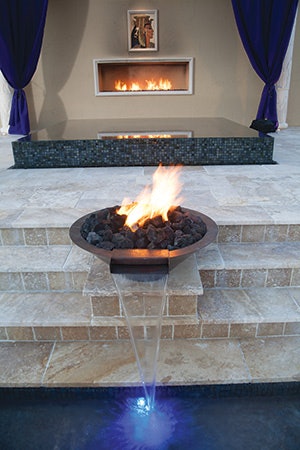
This particular sphinx is made of fiberstone, a combination of fiberglass and stone that is very durable and lightweight. It’s beautifully painted, including some stunning metallic paint touches. It’s not necessarily intended for outdoor use, so we did have to seal it to prevent damage from the elements.
While clearly an homage to the original, this sphinx combines the old with the new. It sits on a pedestal with a 360-perimeter overflow finished in glass tile, typically a very contemporary look. I’ve always enjoyed creating spas and other water features with the monolithic/overflow motif. Here, we spun it into this dramatic pedestal for the sphinx, and in the spa (described below).
The pedestal measures 6 by 10 feet and sits 18 inches above the pool water surface and 24 inches above the sun shelf that flanks the sphinx. The edges are pitched inward, while the sphinx sits on a 2 foot by 7 foot recessed pad surrounded by a trough. Water flows from four adjustable inlets mounted in the bottom of the trough, which do a great job of delicately diffusing the flow so that there are no ripples or turbulence disturbing the glass-like water surface. The entire pedestal is covered with a black gold iridescent glass tile out of Spain called Vidrupur.
The pool is 55 feet long; the rear sun shelves add another eight feet. It’s 25 feet wide with swim-outs on the left and right. There’s a trapezoid-shaped sun shelf entry on the end of the pool closest to the house. When we were doing our research, we learned that Egyptians often worked with forced perspective. We used the same idea here with the pool entry/sun shelf in the foreground to give a sense of expanding space and grandeur.
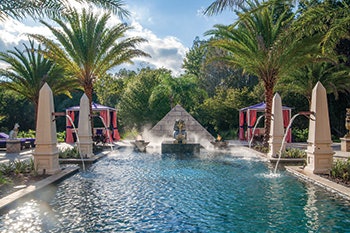
We knew we wanted a long rectilinear pool that directs the eye toward the sphinx and the pyramid in the backdrop. On the right, we have the spa area, and on the left is the fire pit. Together, they form the other two primary focal points, each with an opposing axial view of one another. The trapezoidal shape of the sun shelf works perfectly to draw your focus straight down the middle of the pool to the sphinx, which then brings into focus the raised spa temple and sunken fire pit.
We lined the sun shelf with Egyptian papyrus, which leads to sylvester date palms on either side of the pool. They’re indigenous to the southern Mediterranean, and when you see them, you feel like you’re walking into an oasis.
The pool is only 4 ½ feet deep, so everyone can comfortably walk around the entire pool, but it’s still deep enough for lap swimming. In the pool’s center we installed a custom tile medallion mosaic depicting the Eye of Ra.
AUTHENTIC INGENUITY
Based on our research, we knew that obelisks were a key architectural element in Egyptian design. In this project, we used them to frame the side entries to the pool. Again blending the ancient with the modern, these obelisks are fitted with custom-made copper scuppers that send very precise sheets of water into the pool, adding the all-important sound of flowing water.
The interior is a mauve/black exposed aggregate surface from StoneScapes. In this case we included flecks of abalone that give the finish a sparkling quality, which along with the iridescence of the tile and the rich purple fabrics used throughout make a regal impression.
We knew the mauve interior finish would read blue given that water absorbs the red part of the color spectrum, but it’s a rich, royal blue that creates a welcoming and soothing hue. On the sun shelves, the red comes through the shallow water to provide a subtle and sensual contrast.
We used Savi Melody LED lights from Nexus. All of the circulation equipment in the project comes from Zodiac/Jandy Pool Systems including two 540 square foot cartridge filters, variable speed drive pumps, two Aqua Pure chlorinators and, of course, a Jandy RS 16 Aqualink that controls every feature in the outdoor space.
The spa area is all about mystique. It’s designed resemble a kind of temple. The entrance is flanked by two statues of Cleopatra’s maidens with a fire/water bowl feature in the front and one recessed linear fire feature in the wall behind the spa. Above the fire feature we have a tile mosaic of Isis overlooking the space.
(There are five fire elements in the space, all from Grand Effects out of California.)
We wanted the spa area to include elevation relief; while you step up into the spa area, you step down into the fire pit area on the opposite side. The spa itself is similar in appearance to the sphinx pedestal with overflow on all four sides. It’s 9-foot square (7 by 7 feet on the interior) that has a monolithic, almost sculptural feel. In fact, some people aren’t sure it’s even a spa. At first glance, they think it’s a dance platform or a sculpture.
The spa features eight seats and includes 3-inch jets from Waterway, driven by a dedicated 3-horsepower pump and a 2-horsepower blower.
The overhead pavilion structure measures 16 by 16 feet and is 12 feet tall. Again, the structure is made of cast concrete featuring an array of Egyptian images and hieroglyphics. The structure is fitted with purple drapes on three sides for privacy, which give a soft, feminine feel. The interior ceiling of the structure is open — covered only with an Egyptian-style shade sail.
The spa area is flanked by walls with bench seating. Those and the wall behind the spa are finished in sandstone-colored plaster that we textured using a palmetto frond. To add visual interest, we used a pink marble Listello band just beneath the wall caps.
GENERATING MYSTIQUE
Because ambiance is so important in this and every project we do, we installed elaborate LED lighting so every statue and large plant is illuminated by individual well lights. As you can see in the photos, the area takes on an almost mystical feeling.
In the same vein, fire is a key element, not only in the spa area, but around the sphinx, which is flanked by two 360 degree fire bowls that have water flowing over the edges. I personally believe fire is crucial in most settings. It gives the space character and makes you feel like you’ve stepped into another world.
We also used fog systems from Mist America to further enhance the ambiance and overall mystique. We have fog emanating from the spa’s overhead pavilion structure and a system behind the sphinx, oriented to shroud the end of the pool, the sphinx and pyramid in mystery. It’s both romantic and somewhat eerie.
The decks are done in tumbled travertine, about 5,000 square feet, in a beautiful French pattern. The pattern is random and non-directional, yet has a geometric/architectural feel.
The faces of the pyramid are formed exactly like a conventional house roof with beams covered in plywood, then tarpaper and a moisture barrier. The stone pattern is imprinted in the stucco finish and enhanced with hand-painted gray tints and an authentic rough-hewn stone texture. There’s a secret entrance on the backside that leads you to a sauna inside.
The circular fire pit area is also designed for privacy. It has an 18-foot diameter with bench seating for 20 people. The raised wall of the pit itself is finished in glass tile in a diamond/grid pattern. The tile includes a number of Swavorsky crystals strategically located at the intersecting points in the pattern. We also created an interesting fractured pattern in the area’s floor using strategically broken pieces of travertine. Two Egyptian cats statues welcome you as you enter the space.
Finally, we finished the entire area with luxurious outdoor furniture manufactured by Source Outdoor in Miami, Fl, including numerous purple lounges and day beds and sofas. Two lavish cabanas frame the great pyramid adding both splashes of color and plenty of space to accommodate private groups. The cabanas include sectional sofas and glass coffee tables. There are also two large triangular shade sails extended off the left and right of the home.
SMOOTH SAILING
Despite the complex and elaborate design, the construction on this project went smoothly. We had no issues with soil or water tables because the area is made of compacted fill. Amazingly, we were able to finish well inside of the four-month time frame. It also helped that the client and his representatives at no point questioned any of the decisions we made.
Since its completion I’ve attended two events at the site, one I staged for clients and business associates. We were extremely gratified by the positive comments and especially so watching people use and enjoy the space.
All in all, it is indeed a place fit for a Pharaoh and his “daughters.”
See a video of the pool below:
Comments or thoughts on this article? Please e-mail [email protected].




























