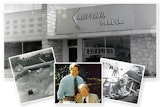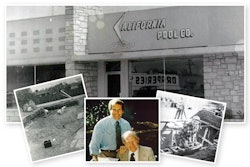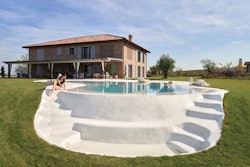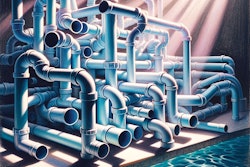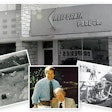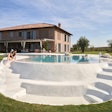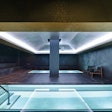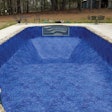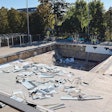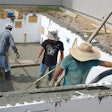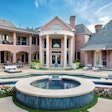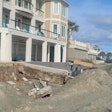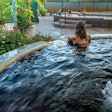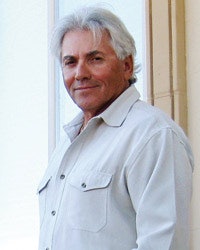
The first time I walked into this backyard, I could not believe my eyes. This was probably the most obscene pool I had ever seen. I do recall viewing something like this before — it was at the polar bear exhibit in a zoo. But, there were no polar bears here: this was a residential backyard.
Before me was this massive, grotesquely shaped lump of concrete. Everything was painted white. The monolithically shot pool, spa, water feature and deck were hideously carved in a lame attempt to simulate rock formations. The lack of tile and plaster added to the mundane, mono-colored environment. The barbecue that also served as an equipment wall was constructed in the same way.
Structurally, there were visible signs of deterioration everywhere. Cracks and blisters manifested themselves as if they were a pox, and on top of everything else the pool leaked. Every element about this project was a debacle.
After the initial shock, I started to look at the project with a discerning eye. I have done many renovations in my time. I have added pools to spas, spas to pools, made pools longer, shorter, deeper and shallower. But this was different; this was an alien being of unknown origin. If I knew where it came from I would have sent it back, but that was not an option. There was only one solution and that was to rip it out and destroy the beast. It was the least I could do, so no one would ever have to lay eyes on it again.
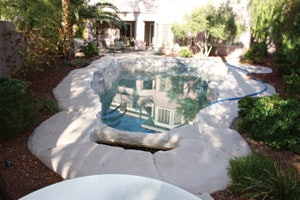

Having made the decision to start with a fresh palette, the process of AquaTekture could take hold. Blocking out the eyesore, I visualized what potential there was in the pie-shaped lot. Taking into consideration the unique angles and focal points, I could design a more functional pool that would meet the requirements of the entire family.
The homeowner wanted a large pool for family activities, an ample spa, a firepit sitting area and extension of the existing patio cover, but had no desire to replace the water feature or the barbecue. The homeowner also wanted to protect as much of the existing vegetation and as many of the mature palm trees as possible.
As for amenities, the client had a preference for pebble interior, remote controls, and an in-floor cleaner. In addition, I recommended Paragon Pools' Water Quality Management System; a two-part component of Zodiac Aquapure salt chlorination and Paramount's Clear O3 ozone, which provides for excellent water conditioning without the harsh application of traditional chemicals.
Back at the corporate office, senior designer Joe Vassallo, Jr. and I began the design process. With the use of Structure Studio's 3-D pool studio design program, the project started to take shape. The result was a series of offset rectangles strategically placed to preserve and wrap around the existing landscaping.
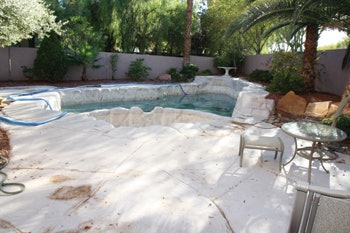

Multiple elevations gave dimension to the design. A raised bond beam was integrated to function as a retaining wall for the planter, extending it beyond the pool and spa and forming a bench seat along the firepit area. A 6-foot-by-6-foot spa with dual spillways was elevated 18 inches to create a sit-and-spin entry as well as to provide additional seating space around the pool, spa and firepit. An oversized wet deck was designed to serve a dual purpose; as a lounging space for family members as well as a play area for the client's water-loving dog.
Stacked ledge stone was utilized on the fascia of the bond beam, and the exteriors of the spa, firepit and equipment wall were topped with matching stone caps. Other amenities include a PebbleTec interior finish, Zodiac equipment and Paramount's in-floor cleaner.
The decking area was extended with the use of pavers, and, taking advantage of the natural rise in grade to the back corner, a raised sundeck was incorporated, providing a prime spot to oversee the entire backyard space. The project was finished in deep, rich earth tones.
The homeowner was extremely pleased with the concept and made no changes to the original design presented.
















