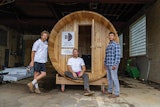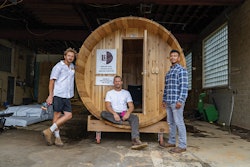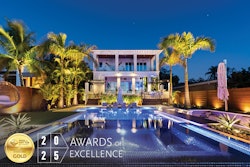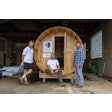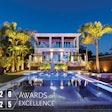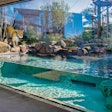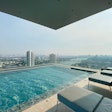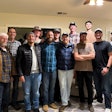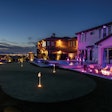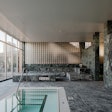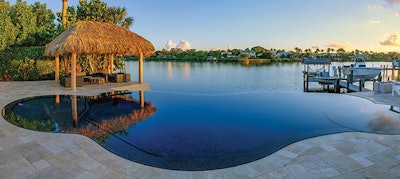
Born and raised in the Sunshine State, Brett Holland grew up at the side of his late father, Mike Holland, learning not only how to build beautiful pool/spa environments, but equally important, why it is imperative to include the clients in the design process.
"Some of my fondest memories of my father were poolside," he recalls. "He showed me how important it is to look at the work from the client's point of view. I find most people hardly spend any time out back. The ultimate goal is to extend their living area into the backyard; by adding a watershape to the property, we create a place for serenity and memories."
The project discussed here, completed in August 2018, is a perfect example of that approach. (Holland designed the pool and surrounding area for Treasure Pools in Royal Palm Beach, Fla., which handled the construction, but he has since moved on to his family's firm, Paradise Pools by Design in Orlando.)
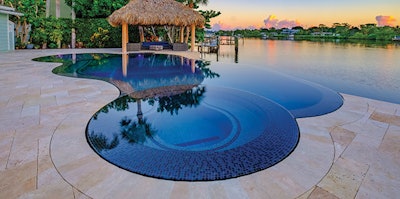
All photos courtesy of Brett Holland
DESIGN CONNECTIONS
The property is located on the Loxahatchee River in Tequesta, Fla., near Jupiter. Holland was one of four builders the clients considered — it was his sensitivity to their ideas, as well as his collaborative approach, that won them over.
"I always design with my clients," he says. "I may try to guide them toward certain decisions, but it's a collaboration from start to finish. In this case, it was definitely their dream to live on the water, own a pool and ultimately make their dreams of the Florida lifestyle a reality," he says. "It becomes an extremely personal process. Working that way takes a lot of effort, but it's worth it in the way homeowners become emotionally invested in the process and ultimately the end results. On this project, we're all very proud of what we achieved by working together."
The property had an existing fiberglass pool, decking and a retaining wall, all of which were removed prior to the dig.
"We looked at a number of different ideas. It turned out that the clients favored a freeform design that felt more tropical," Holland says. "They also wanted to create a visual connection between the pool and the river's dark water, and bring the water as close up to the house as possible, which is why we included the vanishing edge and perimeter-overflow detail."
RELATED: How to Design with Purpose
The pool is 14 1⁄2 feet wide by 36 feet long with the combination vanishing edge and perimeter overflow. An 8-foot-diameter circular spa is located inside the pool, raised a paper thin-1⁄8-inch above the pool surface. The edge treatments and dark finish colors harmonize with the dark waters of the river to serve as a mirror, reflecting the dramatic Floridian cloudscapes.
"It was very important that we maintained a glassy surface," he recalls. "If the surface was turbulent, it would disrupt the visual we were trying to achieve. So we were very careful where we placed our floor returns. On the sun shelf, we ran a separate line to the floor returns on ball valves, allowing us to fine-tune the flow on the shelf to prevent it from roiling the surface. That was also why we went with the spa inside the pool with the finish level of the tile just as close to the pool's water as possible. It was all because we wanted that smooth, glass-like appearance over the entire surface."

All photos courtesy of Brett Holland
EMERGING DETAILS
Viewpoints influenced almost all aspects of the design, including the most basic question of where to locate the pool relative to the house. In order to maximize the visual connection between the pool and the river, Holland carefully studied each angle, including the view from inside the house itself.
The primary vantage point is actually from the living room where you look out over the pool through a series of sliding glass doors," he says. "We had to be very deliberate in where we set the elevation of the pool and how far back from the river so you don't ever see any part of the sea wall. We double checked the elevation at the time of form/steel with the client to make sure that critical detail was spot on."
RELATED: Designing outdoor living spaces
Views within the setting also came into play during the design phase. For example, the client also wanted a thatched tiki hut with a large TV located beside the pool. That led Holland to suggest including a "floating bar top" with a pair of barstools that allow swimmers to see the TV from the pool.
The bar top detail is set on the perimeter overflow and is designed to appear as though it is floating on the edge of the water. Because of the slight elevation difference between the pool and the deck at that location, the edge presents a low water wall effect for those staying dry beneath the hut. The dark granite bar top is slightly elevated to prevent it from disrupting the flow over the edge.

All photos courtesy of Brett Holland
WATER IN TRANSIT
The most significant design detail is the edge treatment that combines a vanishing edge on the far side of the pool with a perimeter overflow that flows around other sides of the vessel. Combining these two water-in-transit features required some creative thinking and clever engineering.
For example, the backside of the spa flows into the perimeter overflow trough, even when the vanishing edge is not activated. That's important, Holland explains, because the perimeter overflow trough flows into the catch basin. That meant the system had to be plumbed to constantly draw water from the basin both when the vanishing edge is operating and also when it's not.
RELATED: A Pocket Guide to Building Vanishing Edge Pools
The edge work also meant ultra-precise form construction and leveling. "On all of our edge projects, we fill up the pool with water to set the final elevation on the edge," he says. "That level has to be as precise as possible and can shift with the weight of the water. Also, because we were finishing the edge in a pebble finish, we did have to calculate a small amount of head in the flow over the edge to compensate the slight variation in the small pebbles. In this project, we set it up for 3/16s flowing over the edge. The execution by Joseph Palma, owner of Treasure Pools, and his team was nothing less than exceptional from start to finish. You can design a masterpiece, but if it's not executed properly, the true vision will never see fruition."
The perimeter overflow trough was made on site in precisely formed gunite. It features 3-inch, horizontal "knockout" lines from the trough that feed a 6-inch trunk line that in turn drops down in the catch basin on both sides of the pool. The knockouts in turn help minimize the noise coming off the slot by the tiki hut. "We could have designed the trough to handle the water in transit off the edge, however, it would have been extremely noisy falling into the basin," he explains.

All photos courtesy of Brett Holland
LIGHT, DARK & SHIMMERING
Selecting finish materials also encompassed long and detailed discussions with the clients, a process that ultimately led to a palette using contrast to accentuate the pool's shape and enhance reflections.
The light end of the spectrum comes courtesy of the French-pattern travertine decking, which wraps around all sides of the pool, including a pathway that runs between the edge catch basin and river's edge.
The pool's interior is finished in a custom blend midnight pebble finish from Stonescapes. Holland explains that in the past he's been dissatisfied with the appearance of dark exposed aggregate finishes because the cement background color provides too much of a contrast with dark-colored pebbles. "We dyed the cement a dark gray instead of the standard blue so that it would have a more uniform dark appearance," he says.
RELATED: Commentary: The Power of Tile
Holland also added abalone shells to the mix to the give the dark finish a shimmering quality that becomes almost iridescent in direct sunlight. "But we didn't want the vanishing edge to sparkle because we wanted it to blend with the dark water of the river," he says. "So we started out finishing the edges without the abalone, and then added it in the mix when we started on the floor and the walls."
The spa beam and outside surface of the vanishing edge and wet walls are surfaced in a black glass tile, which also adds a layer of rich optical interplay. "It's a beautiful look, but we had to be sure there wouldn't be any efflorescence later on," he explains. "We see that all the time with tile finishes and it can ruin an otherwise beautiful pool. That's why we sealed the entire shell using Aquron waterproofing, which does a great job of preventing efflorescence and other problems associated with water moving through the shell."
The dark materials take on a different optical character at night with the pool's extensive use of nicheless LED lighting fixtures. These small lights provide detailed illumination of the vanishing edge wall with its 1-by-2-inch black glass tiles, as well as lighting in the floor of the sun shelf.

All photos courtesy of Brett Holland
A NEW GENERATION
As mentioned above, Holland was raised in the pool industry, initially working with his dad in the Orlando area. At this writing, Holland is moving back to his hometown where he'll work with his cousins Ryan and Wes Holland. The journey back to his roots closes a big loop in his early career and has given him cause to reflect on the skills and wisdom he gained from his father, Mike Holland, who passed away two years ago.
"I think my Pop would be proud," he says. "I learned a lot from having the opportunity to work for several different companies, but my dad was the one who taught me how to build a pool and to appreciate what it means to the homeowner, and how a well-designed swimming pool can make people's dreams come true."
ARTISANAL WATERLike many discerning clients, these homeowners were interested in both superior water quality and reduced chemical use. That resonated with Holland, who is a strong advocate for alternative sanitization technology, ozone generation in particular. For this project, Holland used a Clearwater Tech ozone generator with an 8 gram per hour output, combined with an 80 gallon contact tank. "When you size these systems correctly you can achieve a maximum 95 percent reduction in chlorine use," he says. "And we're delivering a 3-log reduction, which eliminates 99.9 percent of bacteria." The system also includes a Fusion Soft salt system with mineral dispenser Nature 2, which contributes both an algaecide and maintains a low .5 ppm chlorine residual. |





















