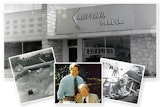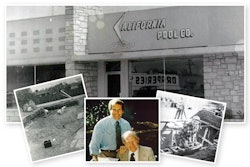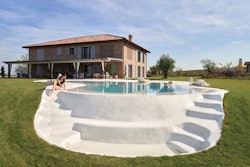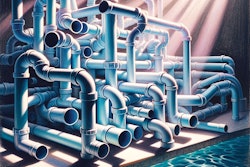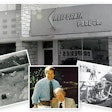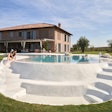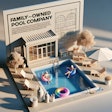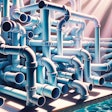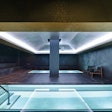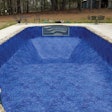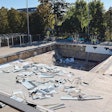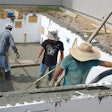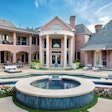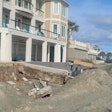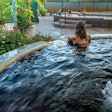
Florida pool designer/builder Annette Gustin enjoys the challenges that come with serving the high-end custom market, especially when the work takes place along the region’s scenic waterways and seaside properties. This project in the Florida Keys offered both a stunning setting along with a host of challenging regulatory and logistical hurdles.
If you’ve never been, the Florida Keys possess a truly unique brand of magic. Consisting of dozens of inhabited and countless uninhabited islands formed by a massive coral reef, the archipelago comprises a region known for relaxation, sunshine, the aquatic lifestyle and the occasional hurricane. On many of these islands, you’re just as likely to use a boat to get around as you are a car.
At one time, pirates prowled these complex waterways; more recently, cultural luminaries such as Ernest Hemingway and baseball great Ted Williams have found sanctuary here. For all its legendary appeal, working in the Keys can at times come with a unique set of challenges that can drive you a little bit nuts if you’re not prepared.
That was the case for the project pictured here. It was part of a massive home remodel located on the Gulf of Mexico side of Boca Grande with spectacular views of surrounding small islands covered in Mangroves. The client: a professional hockey player with a freewheeling lifestyle in the off-season. His rigorous schedule permits about three months there each year to blow off steam with his buddies in full-blown party mode.
MAKING THE SPACE
In many ways, the project was right up our alley. Our firm, Aquatech Pools GC, based in Venice, Fla., works exclusively in the custom market, which has thankfully seen a strong resurgence in the past two years. This project was a chance to work in a beautiful setting without the visual constraints of a screened enclosure — an extremely common backyard feature throughout Florida.
Plus, the space was larger than most. As is typical of many areas situated near water, lot sizes can be quite small. Here, we had plenty of room to create an expansive private setting.


I enjoy custom work because every site is different and every design is unique. I came to this industry with bachelor’s and master’s degrees in engineering, as well as a background in construction work. I enjoy problem solving and being sure everything is rock solid from a technical standpoint.
In this case, we became involved because we had built the general contractor’s personal pool. The clients originally had been referred to another firm, but were frustrated by the lack of response and general lack of professionalism. The GC told the client they needed to contact us and we were more than happy to step into the process.
The work involved refitting an existing pool by adding a spa, two fire pits and a second pool. The existing pool was sitting on grade, surrounded by decks. We developed a design in which we created a new pool below the existing pool, which functions as a catch basin for a new vanishing edge. That new pool nearly triples the overall water surface and volume.
HURDLES AND TURTLES
The location itself provided a couple of vexing challenges, the first being the need for an environmental study and approval aimed at protecting the area’s population of sea turtles, which are sensitive to light sources when laying their eggs on the shore.
We also encountered a potential issue with gopher turtles, which are also protected — and if you run into one on your site, it’s illegal to pick it up and move it to safety. Within any building process, everyone must be cognizant of protecting the natural flora and fauna, which is the entire reason the site was selected to begin with.
The biggest site-related challenge was that the bridges accessing this particular key were under construction, causing delays. They also had a weight limit of 40,000 pounds, which left us breaking down shipments of materials into smaller loads to keep us under the maximum. Jockeying heavy equipment and trucks, sand, concrete and other supplies for transport to the site proved both interesting and challenging.


Those issues, combined with a start-and-stop construction schedule due to the remodel work on the house resulted in an unusually lengthened project time frame — just about a year, start to finish.
A FRAGILE SHELL
On top of the environmental and logistical issues, right at the start we ran into a particularly sticky problem with the existing pool shell. When we knocked down the wall that would later become the vanishing edge, the whole shell started to crumble. It had deteriorated from exposure to the salt air and the less than desirable placement of reinforcement steel. This existing shell served as a perfect example of what not to do.
My initial reaction was despair, and for a while, I didn’t think we could build the pool due to local building restrictions governing structures that are in the path of hurricane surge, known as “velocity zones.” Long story short, we couldn’t completely tear down the existing pool and start over because of the way the codes are written. We had to instead somehow work with the existing structure, but given how bad it was I didn’t initially see how that was possible.
The solution: we called in a structural engineer, who after studying the mess recommended that we take rebar, girdle the existing pool and shoot gunite against the existing shell. Per the engineer’s direction we added #3 rebar, 12 inches on center, and shot gunite around the outside of the original pool shell.
Once we cleared that hurdle (while conforming to the environmental restrictions protecting all those precious turtles) the rest of the construction process was relatively straightforward.
WORKING THE ANGLES
The home’s design, and especially the interior, is contemporary and masculine; no feminine lines or touches at all. The pool design reflects that sensibility. The lines are all very geometric, using a series of polygon shapes that echo the design of the original pool and home, which now features a quasi-octagonal bedroom suite. The home’s interior also features a color palette that contrasts light and dark, which we picked up in the materials selection.
The clients’ wish list wasn’t overly demanding: as mentioned above, they wanted a place to party, first and foremost, and they wanted the area to serve as an aesthetic focal point and also accentuate the spectacular view. They wanted a spa and more pool, with a deep end in the lower pool suitable for diving from the upper level. (This presented a challenge during excavation given our finish grade was at sea level and subject to tidal waters.)
From a design standpoint, the project basically amounted to a massive expansion of the existing geometric motif with some luxury appointments, including glass tile details on the vanishing edge wall, waterline, benches and sun shelf.
The decks on the lower level are all finished in travertine, which is also used on the coping and in the fire pit. The decks on the upper level are all Ipe hardwood, the latter installed by the general contractor after we finished the work on the pool.
After being modified, the original pool measures 20-by-25 feet; the new lower pool is 28-by-54 feet with depths ranging from 3 to 7 feet. The spa is raised 8 inches above the surface of the existing pool; water flows from the spa, into the existing pool and over the vanishing edge, 36 inches down to the new pool. The circulation system is set up so that all three pools can function in unison or separately. The equipment is predominately Hayward Pool Products, including two electric heaters, one gas heater, four variable speed-drive pumps, an automated control system and a saltwater chlorine generator.
The original equipment pad was located beneath the wooden deck adjacent to the pool. We moved the equipment to the side of the house to eliminate noise in the pool area.
The glass tile, which came from Noble Tile, features a beautiful iridescent color palette including black, pink, blue and gold, complemented by the Caribbean Blue pebble finish in the pool.
A PHOTO FINISH
When it was all done, the clients were thrilled with the results and so was I. Most important, the expanded pool area fits perfectly with the clients’ desire for a party venue and suits the scenic location to a tee.
In case you’re wondering, we didn’t run into any alligators. The pool is located directly on the Gulf of Mexico and gators are found in fresh and brackish water. And as far as I know, the local turtle population is all alive and well.
My guess is that the wildlife in the area will be most active this summer when hockey season ends and the client, along with his professional athlete pals, return to indulge in their own version of the Florida Keys lifestyle.
Comments or thoughts on this article? Please e-mail [email protected].
















