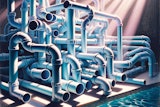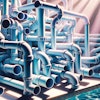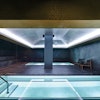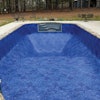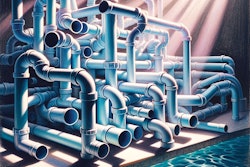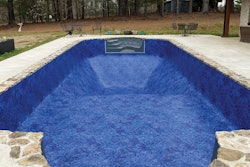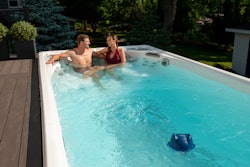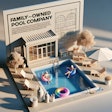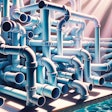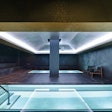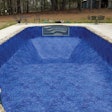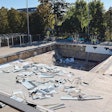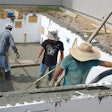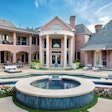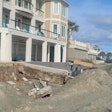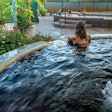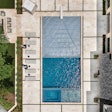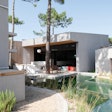We've always been one of those companies that takes pride in our willingness and ability to reach above and beyond the norm, but at times, that value system also leads to more than a few sleepless nights.
Such was certainly the case for the project pictured here. In fact, this was our most technically challenging to date. We've installed larger projects and we've executed equally detailed designs on smaller scales, but this one stands out for both its complexity and size.
It was so challenging, in fact, that at times I felt like my partner, Brett Blauvelt, and I were conducting a symphony of sorts. While in the end it played beautifully, there were definitely nights where it was all we could do to keep everyone on the same sheet of music.
MAKING CONNECTIONS
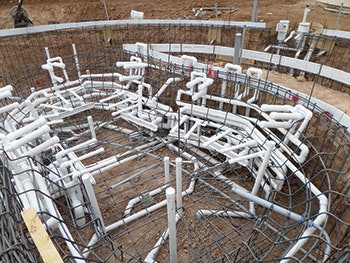 From excavation to finish, the project was subject to constant revision.
From excavation to finish, the project was subject to constant revision.
The most important aspect to success in a project like this is your relationship with the client. For this project we had the pleasure of working with an extremely sophisticated homeowner, one who has both great taste and the means to bring big ideas to fruition. He's a single, self-made businessman who appreciates the good life and enjoys entertaining. It also doesn't hurt he's a genuinely nice guy.
His home is in an affluent neighborhood in Chandler, Ariz., on a one-acre lot with a 20,000-square foot house. The grounds were mostly a blank slate while the house had a sort of split personality, with beautifully appointed contemporary interiors and a vaguely Spanish colonial or Mediterranean exterior motif.
When we met initially, he already had a design concept from another company that was very organic with lots of boulders and plantings. It really didn't harmonize with the home or the surrounding landscape.
Our first big decision with the client was to set those plans aside and start over from a conceptual basis. Right from the start I strongly felt we should take our design cues from the contemporary interior, which features custom-made furniture, beautiful modern art and top-shelf finish materials and fixtures. After weeks of discussion and conceptual design sketches, the client agreed.
Although going contemporary was the best path given the client's preferences, we knew that would mean not only installing the aquatics and surrounding landscape, but also reworking significant portions of the house exteriors. (More on that below.)
OFF-CENTER BALANCE
 The large and complex spa was moved right after initial excavation, causing us to completely re-contour the island.
The large and complex spa was moved right after initial excavation, causing us to completely re-contour the island.
Although we were going in a purely contemporary direction, the irregular shape of the space, due largely to the house's sprawling layout, made it close to impossible to use a rectilinear design. It just wouldn't fit correctly. After hundreds of sketches and weeks of ongoing discussion with the client, we finally agreed on a radius, mostly circular design.
Although the scene appears symmetrical, truth be told, it's slightly offset from center in several places, all of which was required to comfortably fit everything into place. From the house, the pool is visually anchored by a perfectly circular, recessed fire pit on an island in that is surrounded by a channel for a lazy river. The back of the scene is dominated by two high canted water walls, measuring 37 feet wide and 12 feet tall, that flank a massive stone waterfall/grotto structure recessed into the background.
It's not immediately apparent, but some of the elements violate the grand symmetry, such as the two island bridges, which had to be offset due to the proximity to the house on one side.
The pool itself is huge. The lazy river course stretches approximately 100 feet, including a wide-open swimming area at the back by the water walls and rock structure measuring more than 100 feet side to side. The entire system supports more than 140,000 gallons of water.
The other major design elements include a covered swim-up bar; a massive free-form, all-glass tile spa; expansive limestone decks featuring modular, "floating" cantilevered lounging areas extending from the base of the water walls; custom limestone coping, 16 fire features; an outdoor kitchen and dining areas; a 60-foot waterslide hidden in the rock structure; a custom glass-bead aquamarine interior finish; distributed outdoor sound; multiple outdoor high-definition televisions; artificial shrub material; mature living palms; extensive pool and landscape lighting; and custom outdoor furnishings.
We also rebuilt a walkout basement that wound up adjacent to the pool shell, and we removed and replaced the balconies, which were visually dominated by traditional balustrades rails. We expanded the balconies to create more shade near the pool and replaced the ugly balustrades with glass panel railings for a contemporary look that more neatly harmonizes with the exterior design and the home's interiors.
RESPONSIVE DESIGN
 The equipment room, which was originally plumbed for a programmable moving water display on the water walls, was left with just a uniform flow.
The equipment room, which was originally plumbed for a programmable moving water display on the water walls, was left with just a uniform flow.
Thanks to the reflective surfaces of the house, which surrounds much of the space, the backyard was kind of a furnace. This, compounded by the fact that the pool sits on a recessed grade where heat is trapped, was a big factor driving much of the design. To offset the often-brutal temps, we expanded the deck/shade areas and the massive water walls, which do a remarkable job cooling the area.
When the temperatures fall at night, the fire features add warmth. The features are all custom — most notably, the columns contain outdoor heaters, a tricky detail that alone took hundreds of hours of design and development work. These columns do double duty by supporting the main balcony.
The design was first developed with hand sketches and then progressively more detailed 3-D renderings. We spent hours with the client perusing photos of our past projects and reviewing hundreds of finish material choices.
Once we were all happy with the design, we progressed into the construction plans and details, much of which was in a constant state of change during the installation process. In all, we estimate that our team put in more than 2,000 man-hours on the design work.
Our ability to constantly create and revise design and engineering in house was absolutely essential to keep the process moving. (On top of all the other challenging aspects of the projects were working on a very tight project timeline.) Had we been forced to farm out all of the engineering and design, we would've been at the mercy of outside firms, which certainly would have delayed our progress, which in turn would not have made the client happy.
(We did, however, ask for input on portions of the hydraulic and structural design, which our friend and colleague Dave Peterson of Watershape Consulting in Solano Beach, Calif. expertly handled.)
All of the intensive detailing and near-constant plan revisions played a huge role in bolstering the client's overall enthusiasm. His heavy involvement kept the process moving forward at a steady pace and reinforced his confidence in our ability to pull off the entire project.
EXTRA MILES
 The color palette feature neutral earth tones, an inviting custom aquamarine 'bead-crete' interior finish and rich finish materials throughout.
The color palette feature neutral earth tones, an inviting custom aquamarine 'bead-crete' interior finish and rich finish materials throughout.
For all of the design work we did in-house, there were elements that led us far away from our offices and the jobsite.
For example, I knew from experience that building large water walls can be tricky, and we had never attempted wall features on this scale. Rather than reinvent the wheel, I decided to go straight to the source material, which in this case was the stunningly beautiful water wall feature at the entrance of the Aria resort hotel in Las Vegas.
I hopped on a plane and paid a visit to glean as much information as I by checking out the feature in person. I learned a lot about the 23-degree canted structure, the stone texturing and relief of the wall's surface and how it's lit at night.
I wanted to get behind the scenes and especially on top of the feature to see how the programmable water flow is controlled and plumbed. Unfortunately, that was the weekend right after the Boston Marathon bombing and the security staff at Aria made it clear that regardless of my credentials and good intentions, there was no way anyone was gaining special access. Still, I came away with a far better understanding of how to make a water wall on that scale work and much of what I saw at the Aria wound up in the project back in Chandler.
We went through an even more arduous off-site process in selecting the massive stone pieces for the naturalistic waterfall, which is recessed between the water walls. Although the feature does not exactly harmonize with the otherwise architectural design, the client really wanted natural rocks. We were able to smoothly blend them into the scene by pushing back into the slope behind the walls and backing the scene with mature pine trees that add visual depth.
I'm satisfied knowing that it looks like an existing outcropping that was incorporated in the design, rather than a huge pile of boulders stacked on grade for purely decorative purposes. Part of successfully achieving that illusion meant making the structure enormous to fit the outsized dimensions of the design.
 Fire features, elaborate landscape lighting, outdoor A/V systems, custom patio furnishing, which we used to introduce purple as a contrast, were used to create a sense of fun, luxury and interest.
Fire features, elaborate landscape lighting, outdoor A/V systems, custom patio furnishing, which we used to introduce purple as a contrast, were used to create a sense of fun, luxury and interest.
Working on such a large scale, we knew we needed massive boulders — gray granite in this case, which we found at mining operations located hundreds of miles away in remote desert locations. We made numerous trips searching the perfect boulders, which were discarded spoils from the mines. Some weighed as much as 30 tons and had to be transported one at a time.
The design for the waterfall largely unfolded on site as we used a massive 250-ton crane to painstakingly position and reposition the boulders. As anyone with experience creating natural looking rockwork knows, the ultimate design is truly finalized in the placement process. You go in with a general idea — not to mention a heavily reinforced massive shelved concrete support structure, as we had in this product — and then allow the characteristics of the rocks themselves dictate how the whole thing fits together.
While the process of placing those massive objects was one of the more spontaneously creative phases of the work, the process of moving them around made for some of the scarier and stressful moments in the entire project.
TECHNICAL PERFECTION
 Another look at the finished design.
Another look at the finished design.
Design development wasn't simply about aesthetics. The equipment rooms, which are housed behind the water walls, were designed and installed to precise commercial-installation standards. It was laid out in 3-D AutoCad renderings so that when the time came, we knew everything we needed would fit perfectly, accommodate proper plumbing sizes and configurations and ultimately be easily serviceable.
The equipment roster is impressive. All of the major components come from Pentair, including 10 variable-speed-drive pumps, a massive 15-hp variable-speed pump that drives the waterfall, four cartridge filters, heaters, control systems and an ORP-driven sanitizing and pH treatment system.
Four competition Riverflow pumps from Current Systems are also part of the equipment set.
Returning to the Aria water wall, that installation is programmable and features almost mesmerizing shifting water flow patterns. Our original thought was to do the same thing with these water walls and we plumbed the system accordingly. In the end, however, we all were so pleased with how the water wall performed, we didn't even bother installing the choreographing system.
DETAILS UPON DETAIL
There are so many fine points throughout this entire project that describing them all could fill a book. (Some of those details are briefly described in the photo captions.)
Our big takeaway was the increased skill and sophistication we developed as a result of working on such a demanding project. We pushed our design staff to their limits and our crews to the boundaries of their skills, and all while constantly guiding everyone who touched the project.
We could leave nothing to chance; everything had to be fully engineered before installation and carefully managed on site during. Because the project was so large and complex, simply figuring out where everyone would park was a challenge at times, especially the days when we had upwards of 100 people working on site.
Amazingly, we pulled this off in nine months and had very few bugs to work out along the way. Best of all, the client is thrilled with the results — and I'm happy to say that after all is said and done, we're on friendly enough terms to sit and enjoy a cold beverage while taking in the setting we worked so hard to create.
Hitting all those high notes may not be easy, but when the curtain goes up, it sounds so sweet.
Comments or thoughts on this article? Please e-mail [email protected].
















