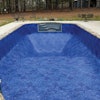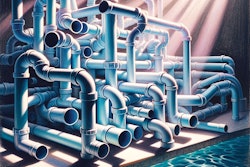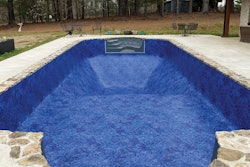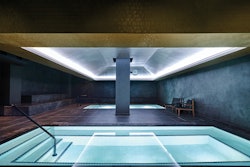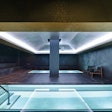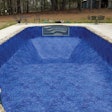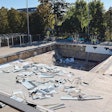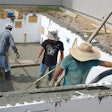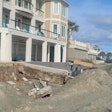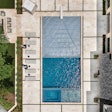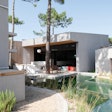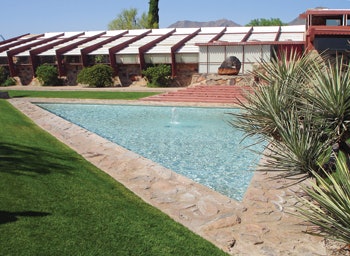
Frank Lloyd Wright began work on the hypnotically beautiful Taliesin West in 1937 at age 70. Located in the dramatic arid landscape of the Sonora Desert in Scottsdale Ariz., at the foot of the McDowell Mountains overlooking the Paradise Valley, the 500-acre site had no water, electricity and no established roads when Wright purchased the property.
Fascinated with the American desert, Wright began traveling to the region in 1933 looking for a place to establish a base of operations for the winter. It is believed he purchased the property for a scant $3.50 per acre. (Today property in Scottsdale often sells for more than $1,000,000 per acre.) It would become a landmark of ingenuity, creative freedom, design genius, contemporary architecture and American ambition.
Despite the daunting challenges, Wright, with the help of numerous apprentices, toiled for 20 years constructing a set of structures that would become both his winter home and the seat of the Frank Lloyd Wright Foundation. Today, it remains one of Wright’s signature accomplishments, a stunning example of “organic architecture,” a legacy of modern design based on integrating manmade structures with nature.
In 1911, Wright founded the original Taliesin in Spring Green, Wis., located atop a small hill overlooking a large pond. That site would serve as his residence and headquarters during summer months. Like Taliesin West, Wright would continue its development until his death in 1959. “Taliesin” is a Welsh word meaning “shining brow” — chosen by Wright to reflect the relationship of the buildings to the brow of the hills that dominate the landscape on both properties.
Although both sites are key to Wright’s legacy and regarded as architectural masterpieces, Taliesin West remains the headquarters for his foundation, with a handful of his original apprentices still living on the property. It also houses his archives, a collection of hundreds of thousands of drawings, plans, models, documents, correspondence and other artifacts, a collection so vast it’s still being catalogued to this day.
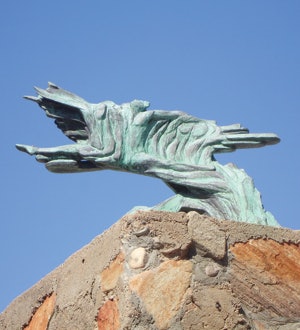
PERSONAL TOUCHES
I visited the site in late May on a tour that was part of the first-ever school offered by Artistic Resources and Training (ART), founded by Mark Holden and David Tisherman. The 90-minute tour offered a number of keen insights into the design process and into the man who many consider America’s greatest architect.
When you first arrive and see the buildings, you’re immediately struck by their stark primitivism. Although very near the sprawling urbanity of today’s Scottsdale, Taliesin West remains nestled in the rugged desert landscape and as Wright intended, the buildings themselves feel very much a part of the setting.
In describing his approach to the design Wright said, “There were simple characteristic silhouettes to go by, tremendous drifts and heaps of sunburned desert rocks were nearby to be used. We got it all together with the landscape.”
Indeed, the materials are simple and mostly derived from the immediate area — stone, concrete, wood, glass and canvas. The primary structures of the buildings are made using concrete mixed with rubble and carefully selected and placed large boulders, all formed, mixed and poured by hand. The technique not only created an amazing amalgam of architecture and nature, but also conserved on concrete.
Typical of many of his designs, there is widespread use of horizontal geometry and intersecting planes, an approach Wright often deployed to harmonize his structures with the landscape. He made great use of light with soaring window treatments and structural elements strategically designed to create ever-changing and fascinating patterns of light and shadow. Most of the structures are roofed in canvas, a durable lightweight material that radiates light into the buildings during the day and then at night illuminates the building’s exteriors with light glowing from within. Also typical of Wright’s ingenious designs Taliesin West makes extensive use of open floor plans and rooms open to the outdoors, all designed to create a sense of comfort and freedom, while providing natural circulation that kept the rooms relatively cool in heat of the desert.
Throughout the facility there are numerous creative touches including collections of Asian artifacts, contemporary sculpture, native America hieroglyphics, geometric furnishing, huge fireplaces, indirect lighting fixtures, geometric sculptural patterns, pianos in many of the main rooms, and countless other distinct touches.
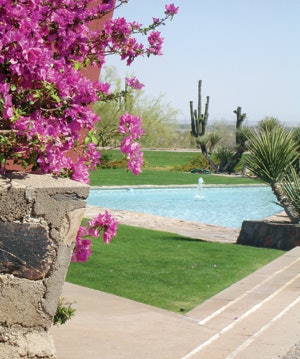
WATER WORKS
Among the numerous design elements, Wright made ingenious use of water. During our tour the docent explained that water played a key role in the development of the site. With no water available at first, one of Wright’s first great accomplishments there was to secure a supply that would sustain life on the property and be used in its construction. As legend has it, he took a divining rod and began searching for groundwater.
Whether by luck, skill or some other higher power, Wright discovered an aquifer. Digging a deep well he struck a reservoir of groundwater that provided all the water the site has ever needed.
The presence of water features at Taliesin West is both dramatic and poignant, in many ways serving as a testament to the vital nature of water in a land where it is in such short supply. When entering the property, for example, visitors are greeted by a tall, fin-like spire that supports a large bowl overhead, from which water raggedly drips into a small pond below. It’s a small feature where the presence of the small water is dwarfed by dryness of the landscape.
The facility’s most dramatic water element is a large triangular swimming pool located outside the main residence. Surrounded by lawn, the pool was reportedly used by Wright and his apprentices to cool off and relax after long hours toiling in the heat. Its unusual shape pays obvious homage to the architectural arts as well as directing views from the building to the sweeping landscape in the distance.
During the day, the water of the pool offers a shimmering contrast to the parched landscape, but when the light falls after sunset the water also provides dramatic reflections of the surrounding structures, mesquite trees and saguaro cactus.
Although in many ways relatively simple and modest, the pool stands as a powerful example of how water can be used to enhance a setting with both harmony and contrast.
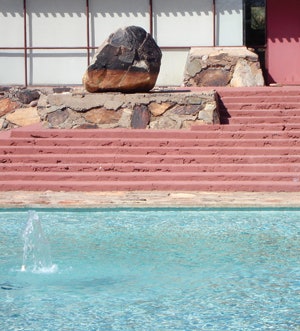
DESERT INSPIRATIONS
Visiting Taliesin West is an experience that does truly transport you to a place that defies time and space. On one hand the primitive and almost brutal nature of the construction is daunting, while at the same time, the genius of the design is inviting, almost seductive.
Being there in a place where Wright did much of his most famous work, including the design of New York’s Guggenheim Museum, and where so many of his famous protégés studied and labored by his side, including the likes of the great John Lautner, among many others, one cannot help but feel the force of creative genius.
Perhaps the most enduring lesson of Taliesin West is the example it sets for harmonizing with nature. There is no sense of intrusion but instead a feeling of reverence and respect for the surroundings. It’s not hard to imagine how by way of the remarkable design, this is a place that will remain both modern and organic for centuries to come.
Comments or thoughts on this article?Please e-mail [email protected].





















